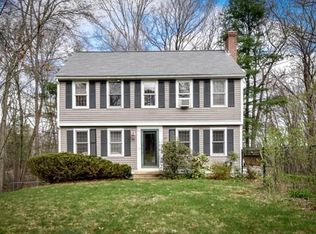This Home is Available AGAIN After NEW Paint and Carpeting and being Professionally Cleaned* Great Opportunity to Buy in Huckleberry Neighborhood* Gracious Colonial w/Room for Everyone* Kitchen with Center Island & Beautiful Cherry Cabinets & Pantry* First Floor Laundry with BRAND NEW washer & dryer* Generous Dining Area in Kitchen Overlooking Lovely Backyard* Formal Dining Room* Wonderful First Floor Office w/Built-in Bookcase* Cathedral Ceiling Family Room with Brick Fireplace & Slider to Large Deck with Ramp for Wheelchair Access* 2001 Addition of 18 x 14 First Floor Bedroom w/Adjacent 18 x 9 Full Bath & Extra Wide Shower* Jetted Tub* Separate Heat A/C Zone* Second Floor Master Bedroom w/Walk-in Closet & Full Bath* Two Additional Bedrooms & Den Plus Full Guest Bathroom* Finished LL w/ Brand New Carpet * 3 CAR Tandem Garage, Great for Additional Storage* 2010 Roof*
This property is off market, which means it's not currently listed for sale or rent on Zillow. This may be different from what's available on other websites or public sources.
