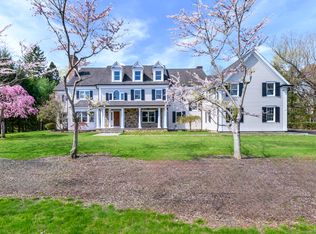Look no further. Live in this custom-built residence and enjoy a spacious suburban lifestyle with urban conveniences! Built to the highest standards; less than an hour from Manhattan in quiet and beautiful North Stamford. Just minutes away from the Merritt Parkway and the border of New York. 52 Hoyclo Road is a Colonial home that truly has it all. The first floor graciously welcomes you with 10ft+ high ceilings, hardwood flooring, detailed moldings and inviting rooms. An effortless flow between living, dining and entertaining spaces. The kitchen features granite countertops, a large island, Viking stove, and Subzero refrigerator. This home has an open concept family room right off the kitchen, great for entertaining family and guests. Some other notable features of the first floor are the formal dining room with tray ceiling, office, study, formal living room with 12ft ceilings and laundry room. The second floor of this home sports an impressive master suite, which includes a luxurious bath with heated floors, jacuzzi tub, and custom built His/Her walk in closets. 3 other bedrooms, 2 full baths, and a large bonus game/rec room complete the second floor. The house features a 2,000 sq ft unfinished basement with 9ft ceilings featuring a fireplace and walkout to the backyard. Amazing potential for this space. 52 Hoyclo is situated on 1.69 acres of flat and level grassy land offering privacy and relaxation. Don't miss out on this home! Agent/Owner Related
This property is off market, which means it's not currently listed for sale or rent on Zillow. This may be different from what's available on other websites or public sources.
