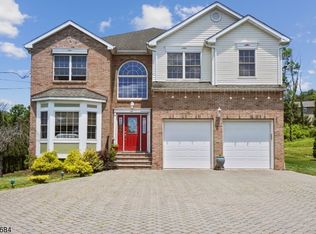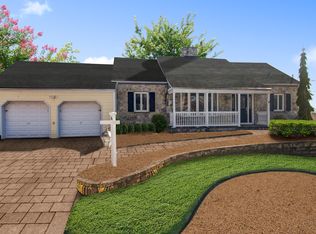Stunning Contemporary Colonial Rebuilt From Ground Up Boasts Impressive Modern Layout & Spacious Living. Convenient Location Allows For Quick Trips To Schools, Shopping, Highway & Train station. Custom Gourmet Kitchen with Open Design Encourages Entertaining in Dining and Living Rooms. Family Room Slider to Paver Patio & Park-like Yard. Enormous Master Suite features Huge Walk in Closets and Tray Ceilings. Impressive Master Bath has Double Vanities, Spa-like Shower, with Multiple Shower Heads and Separate Tub. Three Large Bedrooms Also Boast Large Closets and Room Dimensions. One Bedroom has its Own Full Bath! Main Bath Offers Double Vanities. Second Floor Laundry Room for Your Convenience! Mudroom Off of Garage. Montville Township voted America's top 13th Best Place to Live as seen in Money Magazine! 1970's, Renovated, New Construction-Existing Foundation
This property is off market, which means it's not currently listed for sale or rent on Zillow. This may be different from what's available on other websites or public sources.

