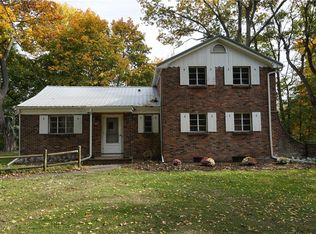Closed
$220,000
52 Homewood Ln, Rochester, NY 14609
4beds
2,587sqft
Single Family Residence
Built in 1947
1.59 Acres Lot
$302,600 Zestimate®
$85/sqft
$2,772 Estimated rent
Maximize your home sale
Get more eyes on your listing so you can sell faster and for more.
Home value
$302,600
$248,000 - $357,000
$2,772/mo
Zestimate® history
Loading...
Owner options
Explore your selling options
What's special
Supra key at front door. Delayed negotiations with offers due on Tuesday, May 2nd at 1 PM. Please allow 24 hours for response to all offers. House backs up to Irondequoit Bay Park, a 147 acre trail in close proximity to the bay. Running/hiking, snowshoeing, kayaking, canoeing, off-road cycling in close proximity to the bay (https://www.monroecounty.gov/parks-baywest) through an open canopy showcasing a variety of local plants and wildlife. House has a partially finished basement with a walk out door at rear. Wood-burning fireplaces in the basement room and in the upstairs living room. There is an enclosed porch on the east side off the kitchen. There is a room downstairs with a closet that could also serve as a bedroom/office. House is listed as a three bedroom with the town. (Realist has the house listed as a 4 bedroom with the extra room on the first floor with a closet) & 1.5 baths. Shed in the front yard for garden equipment. A detached garage could be added. Windows have been replaced with vinyl insulated glass for energy efficiency. Current owner lived in the house for 42 years. Close to Ridge Road shopping, restaurants. Near 390 exit. "Open House" Sunday from 1 to 2:30 PM.
Zillow last checked: 8 hours ago
Listing updated: June 14, 2023 at 05:13am
Listed by:
Michael Quinn 585-481-2595,
RE/MAX Plus
Bought with:
Keith C. Hiscock, 30HI0661986
RE/MAX Realty Group
Source: NYSAMLSs,MLS#: R1457798 Originating MLS: Rochester
Originating MLS: Rochester
Facts & features
Interior
Bedrooms & bathrooms
- Bedrooms: 4
- Bathrooms: 2
- Full bathrooms: 1
- 1/2 bathrooms: 1
- Main level bathrooms: 1
- Main level bedrooms: 1
Heating
- Gas, Forced Air
Cooling
- Central Air
Appliances
- Included: Dryer, Dishwasher, Electric Cooktop, Gas Water Heater, Refrigerator, Washer, Humidifier
- Laundry: In Basement
Features
- Eat-in Kitchen, Separate/Formal Living Room, Kitchen Island, Solid Surface Counters, Walk-In Pantry, Window Treatments, Convertible Bedroom
- Flooring: Carpet, Ceramic Tile, Varies, Vinyl
- Windows: Drapes, Thermal Windows
- Basement: Full
- Number of fireplaces: 2
Interior area
- Total structure area: 2,587
- Total interior livable area: 2,587 sqft
Property
Parking
- Parking features: No Garage
Features
- Levels: Two
- Stories: 2
- Patio & porch: Enclosed, Porch
- Exterior features: Blacktop Driveway, Concrete Driveway, Private Yard, See Remarks
Lot
- Size: 1.59 Acres
- Dimensions: 90 x 607
- Features: Rectangular, Rectangular Lot, Residential Lot
Details
- Additional structures: Shed(s), Storage
- Parcel number: 2634000921600001027000
- Special conditions: Standard
Construction
Type & style
- Home type: SingleFamily
- Architectural style: Cape Cod,Two Story
- Property subtype: Single Family Residence
Materials
- Brick, Stucco, Copper Plumbing
- Foundation: Block
- Roof: Asphalt
Condition
- Resale
- Year built: 1947
Utilities & green energy
- Electric: Circuit Breakers
- Sewer: Septic Tank
- Water: Connected, Public
- Utilities for property: High Speed Internet Available, Water Connected
Community & neighborhood
Location
- Region: Rochester
Other
Other facts
- Listing terms: Cash,Conventional,FHA,VA Loan
Price history
| Date | Event | Price |
|---|---|---|
| 6/13/2023 | Sold | $220,000+22.2%$85/sqft |
Source: | ||
| 5/3/2023 | Pending sale | $180,000$70/sqft |
Source: | ||
| 4/27/2023 | Listed for sale | $180,000$70/sqft |
Source: | ||
Public tax history
| Year | Property taxes | Tax assessment |
|---|---|---|
| 2024 | -- | $293,600 +3.2% |
| 2023 | -- | $284,600 +30.6% |
| 2022 | -- | $218,000 |
Find assessor info on the county website
Neighborhood: 14609
Nearby schools
GreatSchools rating
- 4/10Laurelton Pardee Intermediate SchoolGrades: 3-5Distance: 0.5 mi
- 3/10East Irondequoit Middle SchoolGrades: 6-8Distance: 0.6 mi
- 6/10Eastridge Senior High SchoolGrades: 9-12Distance: 1.4 mi
Schools provided by the listing agent
- District: East Irondequoit
Source: NYSAMLSs. This data may not be complete. We recommend contacting the local school district to confirm school assignments for this home.
