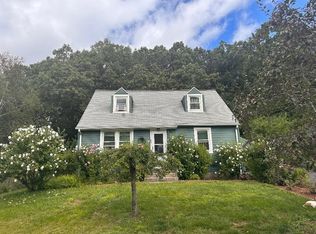This home has been owned for years by the same family.There is a very nice size living room and dining room with wood flooring . There is a first floor bedroom and two additional large bedrooms on the second level. Pull right in to the attached car port which is perfect for the upcoming seasons!. There is a tree lined back yard, perfect for those who want to live close to everything, but still have privacy. There is a small collection of solar panels in the back yard which are owned not rented. This home is in need of some updating and being sold in as is condition. Please bring all your ideas with you when you schedule your appointment.
This property is off market, which means it's not currently listed for sale or rent on Zillow. This may be different from what's available on other websites or public sources.

