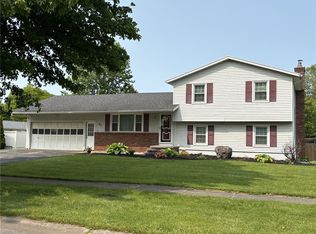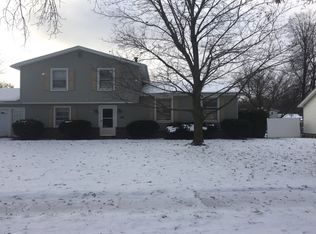Closed
$200,000
52 Hinkley Ln, Rochester, NY 14624
3beds
1,630sqft
Single Family Residence
Built in 1973
0.27 Acres Lot
$214,200 Zestimate®
$123/sqft
$2,513 Estimated rent
Maximize your home sale
Get more eyes on your listing so you can sell faster and for more.
Home value
$214,200
$197,000 - $233,000
$2,513/mo
Zestimate® history
Loading...
Owner options
Explore your selling options
What's special
OPEN HOUSE SATURDAY 1:00-2:30! Welcome to 52 Hinkley Lane where opportunity awaits! This one owner, split level home has so much potential! Welcoming entry, dining room, eat in kitchen with island, and first floor powder room. There are sliding doors off the kitchen to a deck with a large and completely fenced beautiful backyard including shed. From the foyer there are two steps up to two spacious living rooms. The upstairs has three bedrooms, linen closet and a tiled full bath with tub. Currently the dining room has a connected washer and dryer but can be converted back to the original basement hookups. Additional entertaining space in the screened finished garage. Lovely neighborhood with easy access to expressway. Don’t miss out on this one! Delayed Negotiations until Monday 8/12 @ 8PM.
Zillow last checked: 8 hours ago
Listing updated: October 17, 2024 at 08:10am
Listed by:
Julia L. Hickey 585-781-4249,
WCI Realty
Bought with:
Marissa DelVecchio, 10401363485
RE/MAX Realty Group
Source: NYSAMLSs,MLS#: R1557044 Originating MLS: Rochester
Originating MLS: Rochester
Facts & features
Interior
Bedrooms & bathrooms
- Bedrooms: 3
- Bathrooms: 2
- Full bathrooms: 1
- 1/2 bathrooms: 1
- Main level bathrooms: 1
Heating
- Gas, Hot Water
Cooling
- Central Air
Appliances
- Included: Dryer, Dishwasher, Electric Oven, Electric Range, Gas Water Heater, Microwave, Refrigerator, Washer
Features
- Separate/Formal Dining Room, Eat-in Kitchen
- Flooring: Carpet, Laminate, Tile, Varies
- Basement: Partial
- Has fireplace: No
Interior area
- Total structure area: 1,630
- Total interior livable area: 1,630 sqft
Property
Parking
- Total spaces: 2
- Parking features: Attached, Garage, Driveway, Garage Door Opener
- Attached garage spaces: 2
Features
- Levels: Two
- Stories: 2
- Patio & porch: Deck
- Exterior features: Blacktop Driveway, Deck, Fully Fenced
- Fencing: Full
Lot
- Size: 0.27 Acres
- Dimensions: 81 x 152
- Features: Residential Lot
Details
- Additional structures: Shed(s), Storage
- Parcel number: 2626001182000002027000
- Special conditions: Standard
Construction
Type & style
- Home type: SingleFamily
- Architectural style: Split Level
- Property subtype: Single Family Residence
Materials
- Brick, Vinyl Siding, Wood Siding
- Foundation: Block
Condition
- Resale
- Year built: 1973
Utilities & green energy
- Sewer: Connected
- Water: Connected, Public
- Utilities for property: Sewer Connected, Water Connected
Community & neighborhood
Location
- Region: Rochester
- Subdivision: Northampton Mdws Sub Sec
Other
Other facts
- Listing terms: Cash,Conventional,FHA,VA Loan
Price history
| Date | Event | Price |
|---|---|---|
| 9/23/2024 | Sold | $200,000+33.4%$123/sqft |
Source: | ||
| 8/14/2024 | Pending sale | $149,900$92/sqft |
Source: | ||
| 8/7/2024 | Listed for sale | $149,900+7.1%$92/sqft |
Source: | ||
| 3/24/2021 | Listing removed | -- |
Source: Owner Report a problem | ||
| 11/20/2014 | Listing removed | $139,900$86/sqft |
Source: Owner #R248436 Report a problem | ||
Public tax history
| Year | Property taxes | Tax assessment |
|---|---|---|
| 2024 | -- | $154,400 |
| 2023 | -- | $154,400 |
| 2022 | -- | $154,400 |
Find assessor info on the county website
Neighborhood: 14624
Nearby schools
GreatSchools rating
- 5/10Walt Disney SchoolGrades: K-5Distance: 0.9 mi
- 5/10Gates Chili Middle SchoolGrades: 6-8Distance: 1.1 mi
- 4/10Gates Chili High SchoolGrades: 9-12Distance: 1.2 mi
Schools provided by the listing agent
- District: Gates Chili
Source: NYSAMLSs. This data may not be complete. We recommend contacting the local school district to confirm school assignments for this home.

