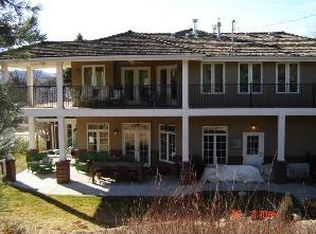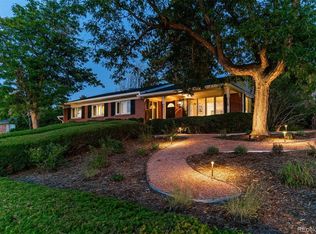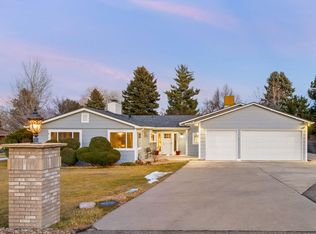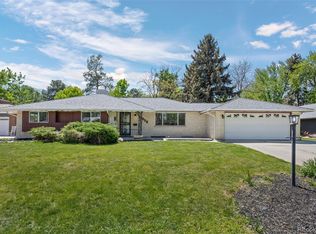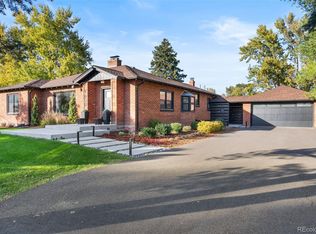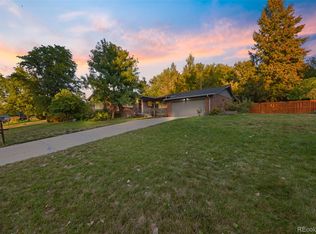Situated in the coveted Paramount Heights neighborhood, this true Mid Mod gem shines like the star it is. After you catch your breath from appreciating the mountain skyline you will find yourself enveloped in the comfort of a home truly flooded with light. This home has floor to ceiling windows whose sight lines draw your eyes to all the exterior beauty of the mountains and the variety of landscaping from a lush backyard to a xeriscaped front. The home features warm woods, clean lines and updated finishes sure to please any Mid Mod enthusiast! Plus it has all the updates you expect for today's lifestyle. The kitchen has been tastefully remodeled with quartz counters, stylish tile back-splash, with a wood tongue & groove ceiling warming up the white cabinetry & appliances. And of course all the bathrooms have been renovated with new tile, glass shower enclosures and a giant soaking tub. There is also a dedicated dining space and a cozy den off the back of the house. As if this all wasn't enough, there is a solar powered studio space perched high in the backyard where the views are even more stunning! The garage has been converted into a workshop with a new sub panel, insulated garage door & a heater as well, but can easily become a true garage again for car storage. Looking for a place to entertain? You need not look any further. The back patio is covered by a wood pergola perfect for evening cocktails with friends & neighbors while throwing the ball for the dog. The landscaping is green and lush with ample trees and a variety of low water plants. The sellers have put in recent upgrades totaling over a $100K including a new furnace, air-conditioning, window-treatments, new insulation, new insulated garage door, electric panel & sub panel, landscaping and storm door. This is truly a special home in a great neighborhood.
Accepting backups
$1,100,000
52 Hillside Drive, Wheat Ridge, CO 80215
2beds
1,788sqft
Est.:
Single Family Residence
Built in 1953
0.42 Acres Lot
$-- Zestimate®
$615/sqft
$-- HOA
What's special
Mountain skylineStylish tile back-splashClean linesStorm doorWarm woodsCozy denNew tile
- 32 days |
- 369 |
- 10 |
Zillow last checked: 8 hours ago
Listing updated: January 25, 2026 at 02:57pm
Listed by:
Maribeth Dirksen-Turse 303-525-9722 maribeth.dirksenturse@compass.com,
Compass - Denver
Source: REcolorado,MLS#: 7691415
Facts & features
Interior
Bedrooms & bathrooms
- Bedrooms: 2
- Bathrooms: 2
- Full bathrooms: 1
- 3/4 bathrooms: 1
- Main level bathrooms: 2
- Main level bedrooms: 2
Bedroom
- Level: Main
Bedroom
- Level: Main
Bathroom
- Level: Main
Bathroom
- Level: Main
Dining room
- Level: Main
Family room
- Level: Main
Kitchen
- Level: Main
Laundry
- Level: Main
Living room
- Level: Main
Mud room
- Level: Main
Heating
- Forced Air
Cooling
- Central Air
Appliances
- Included: Bar Fridge, Dishwasher, Disposal, Dryer, Gas Water Heater, Microwave, Range, Range Hood, Refrigerator, Washer
- Laundry: In Unit
Features
- Eat-in Kitchen, Entrance Foyer, No Stairs, Open Floorplan, Smoke Free
- Flooring: Tile, Wood
- Windows: Bay Window(s), Double Pane Windows, Window Coverings
- Basement: Crawl Space
- Number of fireplaces: 1
- Fireplace features: Living Room
Interior area
- Total structure area: 1,788
- Total interior livable area: 1,788 sqft
- Finished area above ground: 1,788
Property
Parking
- Total spaces: 7
- Parking features: Asphalt, Electric Vehicle Charging Station(s), Heated Garage, Insulated Garage, Lighted
- Garage spaces: 1
- Carport spaces: 2
- Covered spaces: 3
- Details: Off Street Spaces: 4
Features
- Levels: One
- Stories: 1
- Patio & porch: Front Porch, Patio
- Exterior features: Private Yard
- Fencing: Full
- Has view: Yes
- View description: Mountain(s)
Lot
- Size: 0.42 Acres
- Features: Landscaped
Details
- Parcel number: 048382
- Special conditions: Standard
Construction
Type & style
- Home type: SingleFamily
- Architectural style: Mid-Century Modern
- Property subtype: Single Family Residence
Materials
- Brick
- Foundation: Concrete Perimeter
Condition
- Year built: 1953
Utilities & green energy
- Electric: 220 Volts, 220 Volts in Garage
- Sewer: Public Sewer
- Water: Public
- Utilities for property: Cable Available, Electricity Connected, Natural Gas Available
Community & HOA
Community
- Security: Carbon Monoxide Detector(s), Smoke Detector(s)
- Subdivision: Paramount Heights
HOA
- Has HOA: No
Location
- Region: Wheat Ridge
Financial & listing details
- Price per square foot: $615/sqft
- Tax assessed value: $703,442
- Annual tax amount: $4,397
- Date on market: 1/23/2026
- Listing terms: Cash,Conventional
- Exclusions: There Is A Lot Of Art Including Outdoor Installations That Are Excluded. Please Reference List Of Exclusion In Additional Documents In The Mls
- Ownership: Individual
- Electric utility on property: Yes
- Road surface type: Paved
Estimated market value
Not available
Estimated sales range
Not available
Not available
Price history
Price history
| Date | Event | Price |
|---|---|---|
| 1/25/2026 | Pending sale | $1,100,000$615/sqft |
Source: | ||
| 1/22/2026 | Listed for sale | $1,100,000+2.8%$615/sqft |
Source: | ||
| 11/29/2024 | Sold | $1,070,000+9.7%$598/sqft |
Source: | ||
| 10/27/2024 | Pending sale | $975,000$545/sqft |
Source: | ||
| 10/18/2024 | Listed for sale | $975,000+153.2%$545/sqft |
Source: | ||
| 7/21/2014 | Sold | $385,000-2.5%$215/sqft |
Source: Public Record Report a problem | ||
| 6/18/2014 | Pending sale | $395,000$221/sqft |
Source: RE/MAX ALLIANCE #9039635 Report a problem | ||
| 6/6/2014 | Listed for sale | $395,000$221/sqft |
Source: RE/MAX ALLIANCE #9039635 Report a problem | ||
Public tax history
Public tax history
| Year | Property taxes | Tax assessment |
|---|---|---|
| 2024 | $4,375 +30.8% | $47,131 |
| 2023 | $3,344 -0.8% | $47,131 +33.9% |
| 2022 | $3,370 +7% | $35,199 -2.8% |
| 2021 | $3,150 | $36,212 +6.9% |
| 2020 | $3,150 +1.3% | $33,870 |
| 2019 | $3,108 +5.8% | $33,870 +8.5% |
| 2018 | $2,938 | $31,211 |
| 2017 | $2,938 +16.8% | $31,211 +16.1% |
| 2016 | $2,515 | $26,889 |
| 2015 | $2,515 +93.8% | $26,889 +27.5% |
| 2014 | $1,298 +13.4% | $21,094 |
| 2013 | $1,145 -38% | $21,094 +3.7% |
| 2012 | $1,847 -0.1% | $20,336 |
| 2011 | $1,849 +4% | $20,336 -0.8% |
| 2010 | $1,777 +42.4% | $20,500 |
| 2009 | $1,248 -35.6% | $20,500 -7.9% |
| 2008 | $1,937 -0.6% | $22,260 |
| 2007 | $1,948 +0% | $22,260 +0.5% |
| 2006 | $1,947 +2.5% | $22,160 +5% |
| 2005 | $1,899 +9.8% | $21,110 |
| 2004 | $1,730 +4.3% | $21,110 |
| 2003 | $1,660 +2.4% | $21,110 +5.5% |
| 2002 | $1,620 +5.7% | $20,000 +17.5% |
| 2001 | $1,532 -0.2% | $17,020 |
| 2000 | $1,535 | $17,020 |
Find assessor info on the county website
BuyAbility℠ payment
Est. payment
$5,831/mo
Principal & interest
$5363
Property taxes
$468
Climate risks
Neighborhood: 80215
Nearby schools
GreatSchools rating
- 9/10Stober Elementary SchoolGrades: K-5Distance: 1.2 mi
- 5/10Everitt Middle SchoolGrades: 6-8Distance: 0.8 mi
- 7/10Wheat Ridge High SchoolGrades: 9-12Distance: 0.5 mi
Schools provided by the listing agent
- Elementary: Stober
- Middle: Everitt
- High: Wheat Ridge
- District: Jefferson County R-1
Source: REcolorado. This data may not be complete. We recommend contacting the local school district to confirm school assignments for this home.
