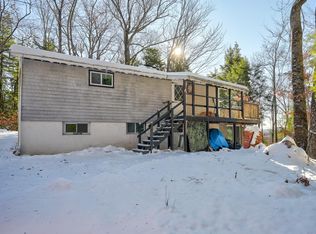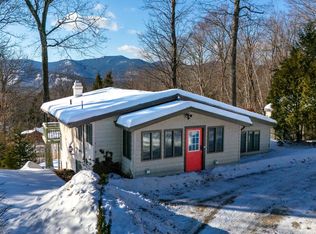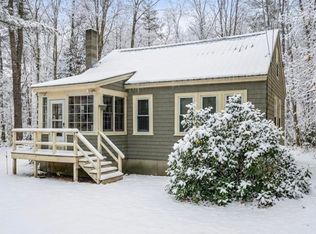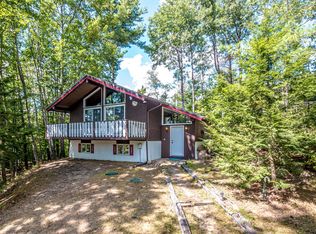Nestled in the picturesque town of Bartlett, NH, this completely remodeled raised ranch is a true mountain retreat. Step inside to be greeted by a stunning cathedral ceiling and open floor plan that flows seamlessly into the newly updated kitchen featuring granite countertops and stainless steel appliances. Mini-splits on both floors as well as two electric baseboard heaters in the upstairs bedrooms for comfortable climate control during the colder months. Enjoy the view of the White Mountains from your newly built large deck, perfect for entertaining or simply soaking in the serene surroundings. With close proximity to Conway, NH & their top ski resorts and golf courses, outdoor enthusiasts will find endless opportunities for adventure right at their fingertips. Don't miss out on the chance to call this mountain oasis home - schedule a showing today and experience all that Bartlett has to offer! Seller is a licensed New Hampshire real estate broker.
Active under contract
Listed by:
Mike Gallo,
Gallo Realty Group 603-836-0151
Price cut: $100 (11/20)
$399,500
52 Hillside Avenue, Bartlett, NH 03812
3beds
1,900sqft
Est.:
Ranch
Built in 1980
1 Acres Lot
$389,500 Zestimate®
$210/sqft
$-- HOA
What's special
Newly built large deckStunning cathedral ceilingCompletely remodeled raised ranchOpen floor planNewly updated kitchenMini-splits on both floorsElectric baseboard heaters
- 54 days |
- 887 |
- 36 |
Zillow last checked: 8 hours ago
Listing updated: December 05, 2025 at 09:26am
Listed by:
Mike Gallo,
Gallo Realty Group 603-836-0151
Source: PrimeMLS,MLS#: 5067400
Facts & features
Interior
Bedrooms & bathrooms
- Bedrooms: 3
- Bathrooms: 2
- Full bathrooms: 1
- 1/2 bathrooms: 1
Heating
- Mini Split
Cooling
- Zoned
Appliances
- Included: Dishwasher, Microwave, Electric Range, Refrigerator, Electric Water Heater
- Laundry: Laundry Hook-ups
Features
- Cathedral Ceiling(s), Natural Light
- Flooring: Carpet, Vinyl Plank
- Windows: Low Emissivity Windows
- Has basement: No
Interior area
- Total structure area: 1,900
- Total interior livable area: 1,900 sqft
- Finished area above ground: 1,900
- Finished area below ground: 0
Property
Parking
- Parking features: Dirt
Features
- Levels: Two
- Stories: 2
- Exterior features: Deck
- Has view: Yes
- View description: Mountain(s)
- Frontage length: Road frontage: 55
Lot
- Size: 1 Acres
- Features: Hilly, Near Country Club, Near Golf Course, Near Shopping, Near Skiing, Near Snowmobile Trails
Details
- Parcel number: BARTM1ALPENL00107S00000
- Zoning description: Residential
Construction
Type & style
- Home type: SingleFamily
- Architectural style: Raised Ranch
- Property subtype: Ranch
Materials
- Fiberglss Batt Insulation, Wood Frame, Vinyl Siding, Wood Exterior
- Foundation: Concrete, Poured Concrete
- Roof: Metal
Condition
- New construction: No
- Year built: 1980
Utilities & green energy
- Electric: 100 Amp Service, Circuit Breakers
- Sewer: Septic Tank
- Utilities for property: Gas On-Site
Community & HOA
Community
- Security: Battery Smoke Detector
Location
- Region: Conway
Financial & listing details
- Price per square foot: $210/sqft
- Tax assessed value: $298,100
- Annual tax amount: $3,772
- Date on market: 10/27/2025
- Road surface type: Paved
Estimated market value
$389,500
$370,000 - $409,000
$2,302/mo
Price history
Price history
| Date | Event | Price |
|---|---|---|
| 11/20/2025 | Price change | $399,5000%$210/sqft |
Source: | ||
| 11/18/2025 | Price change | $399,6000%$210/sqft |
Source: | ||
| 11/14/2025 | Price change | $399,7000%$210/sqft |
Source: | ||
| 11/11/2025 | Price change | $399,8000%$210/sqft |
Source: | ||
| 10/27/2025 | Listed for sale | $399,900-6.9%$210/sqft |
Source: | ||
Public tax history
Public tax history
| Year | Property taxes | Tax assessment |
|---|---|---|
| 2024 | $1,663 +8.1% | $298,100 |
| 2023 | $1,538 +3.8% | $298,100 |
| 2022 | $1,482 +3.8% | $298,100 +101.7% |
Find assessor info on the county website
BuyAbility℠ payment
Est. payment
$2,042/mo
Principal & interest
$1549
Property taxes
$353
Home insurance
$140
Climate risks
Neighborhood: 03812
Nearby schools
GreatSchools rating
- 5/10Josiah Bartlett Elementary SchoolGrades: PK-8Distance: 7.2 mi
- Loading




