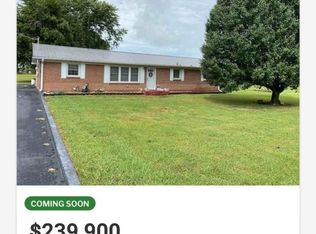Closed
$200,000
52 Hillcrest Villa Rd, Manchester, TN 37355
2beds
1,357sqft
Single Family Residence, Residential
Built in 1970
0.45 Acres Lot
$193,400 Zestimate®
$147/sqft
$1,354 Estimated rent
Home value
$193,400
$162,000 - $230,000
$1,354/mo
Zestimate® history
Loading...
Owner options
Explore your selling options
What's special
Located minutes from town and directly across from Willowbrook Golf Course, this charming and cozy home offers convenience & comfort. Ideal for first-time homebuyers or as an investment property, this residence features a spacious and open floor plan, making it feel bright and inviting from the moment you step inside. Upon entering, you'll notice laminate flooring that flows seamlessly throughout the home (no carpet), providing a sleek, modern look while being easy to maintain. The eat-in kitchen is perfect for casual meals and features ample counter space and cabinetry. Adjacent to the kitchen, the dining room offers plenty of space for family gatherings or entertaining friends. Step out back to a partially fenced backyard ideal for children or pets to play. For added enjoyment, the oversized covered back deck is perfect for hosting barbecues or just enjoying a cup of coffee. A detached two-car garage provides additional storage and parking space. Whether you need room for vehicles, equipment, or hobbies, this garage offers plenty of possibilities. With its prime location near the golf course, schools, and only a short drive to town, this home provides the ideal balance of peaceful living and easy access to shopping, dining, and recreational activities. Whether you're a first-time buyer looking for a cozy and affordable starter home or an investor searching for a promising property, this home offers exceptional value and opportunity.
Zillow last checked: 8 hours ago
Listing updated: March 04, 2025 at 01:48pm
Listing Provided by:
Linda Whetsel 931-409-8190,
Century 21 Coffee County Realty & Auction
Bought with:
Sheila J. Bair, 218061
Century 21 Coffee County Realty & Auction
Source: RealTracs MLS as distributed by MLS GRID,MLS#: 2763881
Facts & features
Interior
Bedrooms & bathrooms
- Bedrooms: 2
- Bathrooms: 1
- Full bathrooms: 1
- Main level bedrooms: 2
Bedroom 1
- Area: 132 Square Feet
- Dimensions: 12x11
Bedroom 2
- Area: 110 Square Feet
- Dimensions: 10x11
Dining room
- Features: Combination
- Level: Combination
- Area: 143 Square Feet
- Dimensions: 11x13
Kitchen
- Features: Eat-in Kitchen
- Level: Eat-in Kitchen
- Area: 143 Square Feet
- Dimensions: 13x11
Living room
- Features: Combination
- Level: Combination
- Area: 286 Square Feet
- Dimensions: 11x26
Heating
- Central, Electric
Cooling
- Ceiling Fan(s), Central Air, Electric
Appliances
- Included: Dishwasher, Microwave, Refrigerator, Electric Oven, Electric Range
- Laundry: Electric Dryer Hookup, Washer Hookup
Features
- Ceiling Fan(s), High Speed Internet
- Flooring: Laminate
- Basement: Slab
- Has fireplace: No
Interior area
- Total structure area: 1,357
- Total interior livable area: 1,357 sqft
- Finished area above ground: 1,357
Property
Parking
- Total spaces: 4
- Parking features: Garage Door Opener, Detached, Paved
- Garage spaces: 2
- Uncovered spaces: 2
Features
- Levels: One
- Stories: 1
- Patio & porch: Deck, Covered, Porch
- Fencing: Partial
Lot
- Size: 0.45 Acres
- Dimensions: 100 x 196.77
- Features: Level
Details
- Parcel number: 047 03702 000
- Special conditions: Standard
Construction
Type & style
- Home type: SingleFamily
- Architectural style: Ranch
- Property subtype: Single Family Residence, Residential
Materials
- Brick, Vinyl Siding
- Roof: Shingle
Condition
- New construction: No
- Year built: 1970
Utilities & green energy
- Sewer: Septic Tank
- Water: Well
- Utilities for property: Electricity Available, Cable Connected
Community & neighborhood
Location
- Region: Manchester
- Subdivision: Hillcrest Villa
Price history
| Date | Event | Price |
|---|---|---|
| 10/24/2025 | Listing removed | $1,600$1/sqft |
Source: Zillow Rentals Report a problem | ||
| 9/3/2025 | Listed for rent | $1,600$1/sqft |
Source: Zillow Rentals Report a problem | ||
| 8/18/2025 | Listing removed | $1,600$1/sqft |
Source: Zillow Rentals Report a problem | ||
| 8/5/2025 | Listed for rent | $1,600$1/sqft |
Source: Zillow Rentals Report a problem | ||
| 1/30/2025 | Listing removed | $1,600$1/sqft |
Source: Zillow Rentals Report a problem | ||
Public tax history
| Year | Property taxes | Tax assessment |
|---|---|---|
| 2025 | $980 +41.9% | $42,050 +41.9% |
| 2024 | $691 | $29,625 |
| 2023 | $691 | $29,625 |
Find assessor info on the county website
Neighborhood: 37355
Nearby schools
GreatSchools rating
- 5/10East Coffee Elementary SchoolGrades: PK-5Distance: 0.5 mi
- 5/10Coffee County Middle SchoolGrades: 6-8Distance: 5 mi
- 6/10Coffee County Central High SchoolGrades: 9-12Distance: 8.7 mi
Schools provided by the listing agent
- Elementary: East Coffee Elementary
- Middle: Coffee County Middle School
- High: Coffee County Central High School
Source: RealTracs MLS as distributed by MLS GRID. This data may not be complete. We recommend contacting the local school district to confirm school assignments for this home.
Get a cash offer in 3 minutes
Find out how much your home could sell for in as little as 3 minutes with a no-obligation cash offer.
Estimated market value$193,400
Get a cash offer in 3 minutes
Find out how much your home could sell for in as little as 3 minutes with a no-obligation cash offer.
Estimated market value
$193,400
