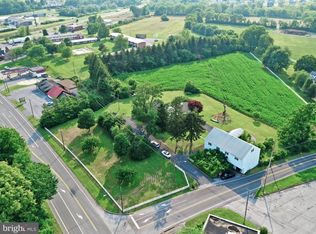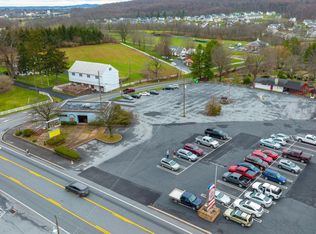Don't miss this one! Country setting just yards from PA Rt 272. PA Turnpike access & PA Rt 222 just minutes from property for easy commute! Property zoned General Commercial and Residential Use. Cape Cod style home with 3 bedrooms and 2 1/2 baths, 1850 2-story storage barn, shed, and 3-car detached garage currently used as retail building with use of many possibilities. Large finished lower level consists of large rec room, very large family room with propane fireplace, walk-out to patio and rear fenced yard. Main floor consists of foyer, large living room, dining room with crown and chair rail mouldings, eat-in kitchen with access to large deck, laundry/mud room with exit door, and large main bedroom with full bath, partial hall bath. Upper floor consists of 2 additional bedrooms, full bath, storage area including many built-in cabinets. Detached garage/retail space has two overhead heating units. Property is Zoned Commercial adding many uses & possibilities - separate building is currently an antique store with 3 garage doors for easy access; Large driveway and parking area. Schedule your tour today!
This property is off market, which means it's not currently listed for sale or rent on Zillow. This may be different from what's available on other websites or public sources.


