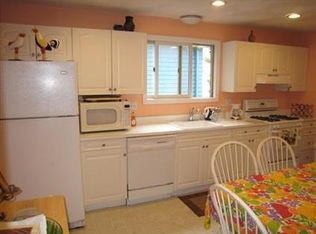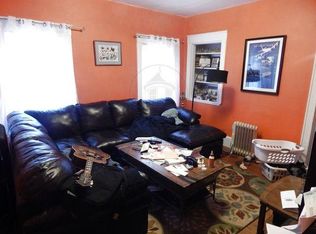Set on one of the most beautiful, tree-lined streets in Somerville. Located between Davis and Porter Squares this home has endless possibilities. Bring your contractor and your Pinterest ideas and make this your dream home. A lovely front porch greets you as you pull up. With some original features such as tin ceiling, bay windows with stained glass, detailed molding, high ceilings; charm and character abound! Offering 3 levels of living space, good size rooms, and ample closet space the potential is endless. The basement offers great ceiling height and lots of storage space. A lovely backyard is waiting for your green thumb to bring it to life. Set in a dream location with access to the bike path at the end of the street getting to Davis Square, the Red Line, shops and restaurants is a breeze. Looking for great breakfast Ball Square offers some of the best around: Soundbites, Kellys Diner, and Ball Square Breakfast!
This property is off market, which means it's not currently listed for sale or rent on Zillow. This may be different from what's available on other websites or public sources.

