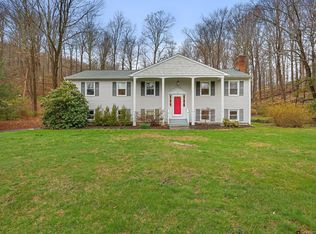Sold for $890,000
$890,000
52 High Pastures Court, Ridgefield, CT 06877
4beds
2,136sqft
Single Family Residence
Built in 1967
1.17 Acres Lot
$912,700 Zestimate®
$417/sqft
$5,406 Estimated rent
Home value
$912,700
$821,000 - $1.02M
$5,406/mo
Zestimate® history
Loading...
Owner options
Explore your selling options
What's special
Located on a tranquil 1.17-acre lot at the cul de sac's end, an exceptional opportunity awaits. This charming four-bedroom Colonial provides a laid-back lifestyle. The entryway leads to a welcoming living room with a cozy wood-burning fireplace, elegant hardwood floors, and a formal dining room. The recently renovated kitchen boasts a charming dining area that opens onto a screened porch for relaxation. The dining room is perfect for entertaining, flowing seamlessly into a bright family room through French doors. A convenient half bathroom and laundry room complete the first level. Upstairs, find a primary bedroom with two walk-in closets and a renovated bathroom, along with three additional bedrooms. Outdoor entertainment is a breeze with a sun porch, spacious deck, and a pizza oven. The property also features a detached three-stall barn for endless possibilities. Ideally situated near schools, shopping, and dining, this distinctive home in Ridgefield awaits a perfect blend of comfort and convenience.
Zillow last checked: 8 hours ago
Listing updated: May 06, 2025 at 12:51pm
Listed by:
Carol Hanlon 203-240-1233,
Coldwell Banker Realty 203-438-9000
Bought with:
Kerry H. Daros, RES.0806976
Patricia Schiller Real Estate
Source: Smart MLS,MLS#: 24067277
Facts & features
Interior
Bedrooms & bathrooms
- Bedrooms: 4
- Bathrooms: 3
- Full bathrooms: 2
- 1/2 bathrooms: 1
Primary bedroom
- Features: Full Bath, Walk-In Closet(s), Hardwood Floor
- Level: Upper
- Area: 199.42 Square Feet
- Dimensions: 11.8 x 16.9
Bedroom
- Features: Hardwood Floor
- Level: Upper
- Area: 112.86 Square Feet
- Dimensions: 9.9 x 11.4
Bedroom
- Features: Hardwood Floor
- Level: Upper
- Area: 127.5 Square Feet
- Dimensions: 10.2 x 12.5
Bedroom
- Features: Hardwood Floor
- Level: Upper
- Area: 127.8 Square Feet
- Dimensions: 9 x 14.2
Dining room
- Features: French Doors, Hardwood Floor
- Level: Main
- Area: 183.69 Square Feet
- Dimensions: 11.7 x 15.7
Family room
- Features: Hardwood Floor
- Level: Main
- Area: 205.2 Square Feet
- Dimensions: 11.4 x 18
Kitchen
- Features: Remodeled, Dining Area, Kitchen Island, Hardwood Floor
- Level: Main
- Area: 289.56 Square Feet
- Dimensions: 11.4 x 25.4
Living room
- Features: Fireplace, Hardwood Floor
- Level: Main
- Area: 281.93 Square Feet
- Dimensions: 12.1 x 23.3
Heating
- Baseboard, Hot Water, Oil
Cooling
- Central Air
Appliances
- Included: Electric Range, Microwave, Refrigerator, Dishwasher, Washer, Dryer, Water Heater
- Laundry: Main Level
Features
- Wired for Data
- Basement: Full,Unfinished,Garage Access,Interior Entry
- Attic: Pull Down Stairs
- Number of fireplaces: 1
Interior area
- Total structure area: 2,136
- Total interior livable area: 2,136 sqft
- Finished area above ground: 2,136
Property
Parking
- Total spaces: 2
- Parking features: Attached, Garage Door Opener
- Attached garage spaces: 2
Lot
- Size: 1.17 Acres
- Features: Few Trees, Wooded, Cul-De-Sac
Details
- Parcel number: 275743
- Zoning: RAA
- Other equipment: Generator Ready
Construction
Type & style
- Home type: SingleFamily
- Architectural style: Colonial
- Property subtype: Single Family Residence
Materials
- Wood Siding
- Foundation: Concrete Perimeter
- Roof: Asphalt
Condition
- New construction: No
- Year built: 1967
Utilities & green energy
- Sewer: Septic Tank
- Water: Well
Community & neighborhood
Location
- Region: Ridgefield
Price history
| Date | Event | Price |
|---|---|---|
| 5/6/2025 | Sold | $890,000+1.7%$417/sqft |
Source: | ||
| 3/17/2025 | Pending sale | $875,000$410/sqft |
Source: | ||
| 1/17/2025 | Listed for sale | $875,000+191.7%$410/sqft |
Source: | ||
| 12/30/1994 | Sold | $300,000+3.4%$140/sqft |
Source: | ||
| 10/10/1989 | Sold | $290,000$136/sqft |
Source: Public Record Report a problem | ||
Public tax history
| Year | Property taxes | Tax assessment |
|---|---|---|
| 2025 | $9,974 +3.9% | $364,140 |
| 2024 | $9,595 +2.1% | $364,140 |
| 2023 | $9,398 +0.6% | $364,140 +10.8% |
Find assessor info on the county website
Neighborhood: 06877
Nearby schools
GreatSchools rating
- 9/10Barlow Mountain Elementary SchoolGrades: PK-5Distance: 0.9 mi
- 8/10Scotts Ridge Middle SchoolGrades: 6-8Distance: 1.5 mi
- 10/10Ridgefield High SchoolGrades: 9-12Distance: 1.5 mi
Schools provided by the listing agent
- Middle: Scotts Ridge
- High: Ridgefield
Source: Smart MLS. This data may not be complete. We recommend contacting the local school district to confirm school assignments for this home.
Get pre-qualified for a loan
At Zillow Home Loans, we can pre-qualify you in as little as 5 minutes with no impact to your credit score.An equal housing lender. NMLS #10287.
Sell with ease on Zillow
Get a Zillow Showcase℠ listing at no additional cost and you could sell for —faster.
$912,700
2% more+$18,254
With Zillow Showcase(estimated)$930,954
