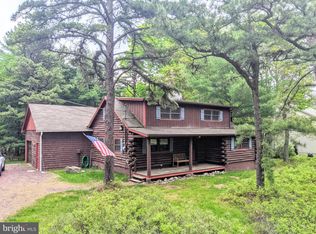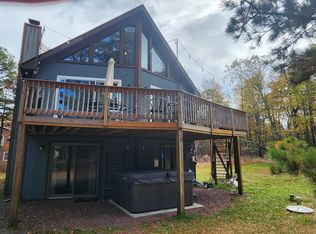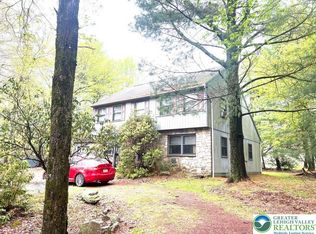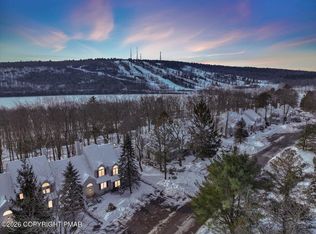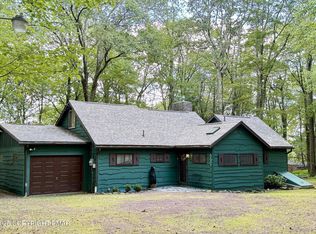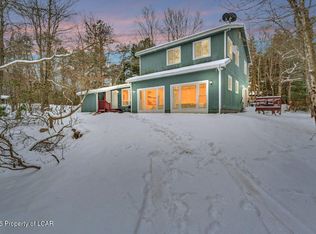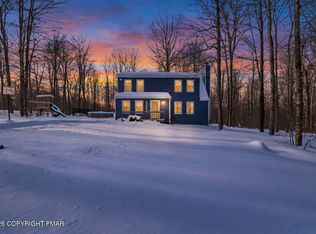Beautiful contemporary mountain home offering 3 bedrooms, 2 full baths, a loft, and a garage, ideally located in Lake Harmony with access to the community's powerboat lake. Set on a peaceful, wooded lot, this home showcases classic Pocono architecture with dramatic rooflines, large windows, a stone chimney, and a welcoming covered porch—perfect for enjoying the natural surroundings.
Inside, the bright open-concept layout is highlighted by vaulted ceilings and expansive windows that fill the home with natural light. The main living, dining, and kitchen areas flow seamlessly, creating an inviting space for entertaining or everyday living. The loft overlooks the main living area, offering flexible space for a home office, additional sleeping area, or recreational use. The garage provides added convenience and storage for a vehicle , golf cart or outdoor gear. Well-appointed bedrooms offer comfortable accommodations for family and guests, while two full baths enhance functionality. Enjoy a private driveway, mature landscaping, and a serene setting just minutes from Lake Harmony's year-round attractions including boating, skiing, golf, hiking, dining, and entertainment.
Whether you're seeking a full-time residence, weekend escape, or mountain retreat, this home delivers comfort, style, and an exceptional location.
For sale
$489,000
52 Hickory Rd, Lake Harmony, PA 18624
3beds
2,059sqft
Est.:
Single Family Residence
Built in 1983
0.37 Acres Lot
$476,100 Zestimate®
$237/sqft
$-- HOA
What's special
Stone chimneyWell-appointed bedroomsDramatic rooflinesSerene settingPrivate drivewayClassic pocono architecturePeaceful wooded lot
- 2 days |
- 1,190 |
- 49 |
Likely to sell faster than
Zillow last checked: 8 hours ago
Listing updated: January 31, 2026 at 03:14pm
Listed by:
Michelle DeLuca 570-580-5295,
Keller Williams Real Estate - Albrightsville 570-646-7900
Source: PMAR,MLS#: PM-138596
Tour with a local agent
Facts & features
Interior
Bedrooms & bathrooms
- Bedrooms: 3
- Bathrooms: 2
- Full bathrooms: 2
Primary bedroom
- Description: carpet, ceiling fan
- Level: First
- Area: 128
- Dimensions: 12.8 x 10
Bedroom 2
- Description: carpet, ceiling fan
- Level: Second
- Area: 110
- Dimensions: 11 x 10
Bedroom 3
- Description: carpet, ceiling fan
- Level: Second
- Area: 144
- Dimensions: 12 x 12
Primary bathroom
- Description: tile, tub
- Level: Main
- Area: 51
- Dimensions: 7.5 x 6.8
Bathroom 2
- Description: tile, tub
- Level: Second
- Area: 46.2
- Dimensions: 7 x 6.6
Bonus room
- Description: Loft, carpet
- Level: Second
- Area: 144
- Dimensions: 16 x 9
Dining room
- Description: Vinyl flooring/sliding doors
- Level: First
- Area: 192
- Dimensions: 16 x 12
Kitchen
- Description: Stainless Steel appliances/granite counter tops
- Level: First
- Area: 118
- Dimensions: 11.8 x 10
Living room
- Description: Stone fireplace/mini split, ceiling fan
- Level: First
- Area: 210
- Dimensions: 15 x 14
Heating
- Baseboard, Electric
Cooling
- Ceiling Fan(s), Ductless
Appliances
- Included: Electric Oven, Electric Range, Refrigerator, Dishwasher, Microwave, Washer, Dryer
Features
- Granite Counters, Cathedral Ceiling(s)
- Flooring: Carpet, Laminate, Tile
- Basement: Crawl Space
- Number of fireplaces: 1
- Fireplace features: Propane
- Furnished: Yes
- Common walls with other units/homes: No Common Walls
Interior area
- Total structure area: 2,389
- Total interior livable area: 2,059 sqft
- Finished area above ground: 2,059
- Finished area below ground: 0
Property
Parking
- Total spaces: 5
- Parking features: Garage - Attached, Open
- Attached garage spaces: 1
- Uncovered spaces: 4
Features
- Stories: 2
- Patio & porch: Deck, Covered
Lot
- Size: 0.37 Acres
- Features: Level, Cleared
Details
- Parcel number: 33A21E63
- Zoning: RC
- Zoning description: Residential
- Special conditions: Standard
Construction
Type & style
- Home type: SingleFamily
- Architectural style: Contemporary
- Property subtype: Single Family Residence
- Attached to another structure: Yes
Materials
- T1-11, Wood Siding
Condition
- Year built: 1983
Utilities & green energy
- Sewer: Public Sewer
- Water: Well
Community & HOA
Community
- Subdivision: Split Rock
HOA
- Has HOA: No
Location
- Region: Lake Harmony
Financial & listing details
- Price per square foot: $237/sqft
- Tax assessed value: $219,958
- Annual tax amount: $7,730
- Date on market: 1/31/2026
- Listing terms: Cash,Conventional
- Inclusions: furnished
- Road surface type: Paved
Estimated market value
$476,100
$452,000 - $500,000
$3,030/mo
Price history
Price history
| Date | Event | Price |
|---|---|---|
| 1/31/2026 | Listed for sale | $489,000$237/sqft |
Source: PMAR #PM-138596 Report a problem | ||
| 1/12/2026 | Listing removed | $489,000$237/sqft |
Source: eXp Realty #PM-137572 Report a problem | ||
| 12/2/2025 | Listed for sale | $489,000$237/sqft |
Source: PMAR #PM-137572 Report a problem | ||
| 11/21/2025 | Pending sale | $489,000$237/sqft |
Source: PMAR #PM-132775 Report a problem | ||
| 8/7/2025 | Price change | $489,000-6.9%$237/sqft |
Source: PMAR #PM-132775 Report a problem | ||
Public tax history
Public tax history
| Year | Property taxes | Tax assessment |
|---|---|---|
| 2025 | $7,530 +4.6% | $109,979 |
| 2024 | $7,200 +53.1% | $109,979 +51.4% |
| 2023 | $4,702 | $72,650 |
Find assessor info on the county website
BuyAbility℠ payment
Est. payment
$3,009/mo
Principal & interest
$2312
Property taxes
$526
Home insurance
$171
Climate risks
Neighborhood: 18624
Nearby schools
GreatSchools rating
- 6/10Penn/Kidder CampusGrades: PK-8Distance: 2.5 mi
- 5/10Jim Thorpe Area Senior High SchoolGrades: 9-12Distance: 13.5 mi
- Loading
- Loading
