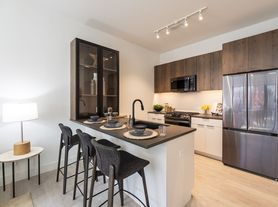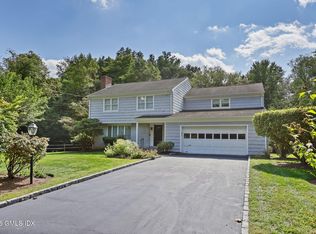Welcome to 52 Hendrie Avenue, a perfect location nestled in the serene enclave of Riverside, CT. This spacious home offers privacy and convenience with Riverside Elementary, Eastern Middle School and Riverside Metro North train station nearby. Spacious primary suite with large walk-in closets. Extra family room on upper level. Abundant storage options.
Tenant pays all utilities, water, groundscare, credit check, trash removal.
Start date 4/15/2026. One or more year lease preferred.
No smoking.
Some pets may be allowed.
House for rent
$13,750/mo
52 Hendrie Ave, Riverside, CT 06878
4beds
4,310sqft
This listing now includes required monthly fees in the total monthly price. Price shown reflects the lease term provided. Learn more|
Single family residence
Available Wed Apr 15 2026
Cats, dogs OK
Central air
In unit laundry
Attached garage parking
Forced air
What's special
Abundant storage optionsSpacious primary suiteLarge walk-in closets
- 10 days |
- -- |
- -- |
Zillow last checked: 10 hours ago
Listing updated: February 17, 2026 at 11:21am
Travel times
Looking to buy when your lease ends?
Consider a first-time homebuyer savings account designed to grow your down payment with up to a 6% match & a competitive APY.
Facts & features
Interior
Bedrooms & bathrooms
- Bedrooms: 4
- Bathrooms: 3
- Full bathrooms: 3
Heating
- Forced Air
Cooling
- Central Air
Appliances
- Included: Dryer, Washer
- Laundry: In Unit
Features
- Flooring: Hardwood
Interior area
- Total interior livable area: 4,310 sqft
Property
Parking
- Parking features: Attached
- Has attached garage: Yes
- Details: Contact manager
Features
- Exterior features: Garbage not included in rent, Heating system: Forced Air, No Utilities included in rent, Water not included in rent
Details
- Parcel number: GREEM05B2447S
Construction
Type & style
- Home type: SingleFamily
- Property subtype: Single Family Residence
Community & HOA
Location
- Region: Riverside
Financial & listing details
- Lease term: 1 Year
Price history
| Date | Event | Price |
|---|---|---|
| 2/17/2026 | Listed for rent | $13,750+14.6%$3/sqft |
Source: Zillow Rentals Report a problem | ||
| 11/1/2024 | Listing removed | $12,000$3/sqft |
Source: Smart MLS #24052030 Report a problem | ||
| 10/28/2024 | Listed for rent | $12,000+4.3%$3/sqft |
Source: Smart MLS #24052030 Report a problem | ||
| 10/16/2024 | Listing removed | $11,500$3/sqft |
Source: Zillow Rentals Report a problem | ||
| 8/19/2024 | Price change | $11,500-9.8%$3/sqft |
Source: Zillow Rentals Report a problem | ||
Neighborhood: Riverside
Nearby schools
GreatSchools rating
- 9/10Riverside SchoolGrades: K-5Distance: 0.2 mi
- 9/10Eastern Middle SchoolGrades: 6-8Distance: 0.1 mi
- 10/10Greenwich High SchoolGrades: 9-12Distance: 1.6 mi

