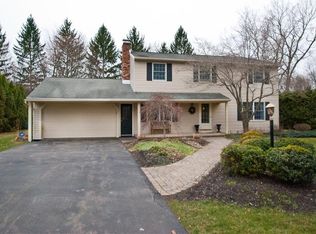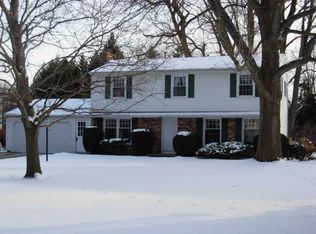Closed
$335,000
52 Heatherwood Rd, Fairport, NY 14450
4beds
1,728sqft
Single Family Residence
Built in 1969
0.46 Acres Lot
$383,400 Zestimate®
$194/sqft
$2,859 Estimated rent
Home value
$383,400
$364,000 - $406,000
$2,859/mo
Zestimate® history
Loading...
Owner options
Explore your selling options
What's special
* Classic 4 bedroom 2.5 bath Perinton colonial! * Traditional colonial that offers a formal living and dining room, an updated eat-in kitchen with quartz countertops, angle bay window, including all appliances * A family room with hardwood floors and fireplace * Partially finished basement provides rec room and additional living space * Updated vinyl sided exterior and thermopane windows * New roof (complete tear off) 2020 * New blacktop driveway (2021) * Updated forced-air electric heat pump/central air conditioning * Low Fairport Electric rates! * Beautiful inground pool and large fenced-in rear yard! * Choice location close to Fairport Village, Wegmans, Eastview Mall, Erie Canal, Schools, and Perinton Town Parks & Trails! * Sellers agree to delay any negotiations until after Monday, June 5th at 5:00pm *
Zillow last checked: 8 hours ago
Listing updated: August 16, 2023 at 07:35am
Listed by:
Steve Vaisey 585-230-8180,
RE/MAX Plus
Bought with:
Jillian Esposito, 10401314312
Tru Agent Real Estate
Source: NYSAMLSs,MLS#: R1474160 Originating MLS: Rochester
Originating MLS: Rochester
Facts & features
Interior
Bedrooms & bathrooms
- Bedrooms: 4
- Bathrooms: 3
- Full bathrooms: 2
- 1/2 bathrooms: 1
- Main level bathrooms: 1
Heating
- Heat Pump, Electric, Forced Air
Cooling
- Heat Pump, Central Air
Appliances
- Included: Dryer, Dishwasher, Electric Oven, Electric Range, Electric Water Heater, Disposal, Refrigerator, Washer
Features
- Ceiling Fan(s), Separate/Formal Dining Room, Entrance Foyer, Eat-in Kitchen, Separate/Formal Living Room, Quartz Counters, Solid Surface Counters, Bath in Primary Bedroom, Programmable Thermostat
- Flooring: Carpet, Ceramic Tile, Hardwood, Varies
- Windows: Thermal Windows
- Basement: Full,Partially Finished,Sump Pump
- Number of fireplaces: 1
Interior area
- Total structure area: 1,728
- Total interior livable area: 1,728 sqft
Property
Parking
- Total spaces: 2
- Parking features: Attached, Garage, Garage Door Opener
- Attached garage spaces: 2
Features
- Levels: Two
- Stories: 2
- Patio & porch: Patio
- Exterior features: Blacktop Driveway, Fully Fenced, Pool, Patio
- Pool features: In Ground
- Fencing: Full
Lot
- Size: 0.46 Acres
- Dimensions: 178 x 200
- Features: Rectangular, Rectangular Lot, Residential Lot
Details
- Additional structures: Shed(s), Storage
- Parcel number: 2644891401800002048000
- Special conditions: Standard
Construction
Type & style
- Home type: SingleFamily
- Architectural style: Colonial
- Property subtype: Single Family Residence
Materials
- Vinyl Siding, Copper Plumbing
- Foundation: Block
- Roof: Asphalt
Condition
- Resale
- Year built: 1969
Utilities & green energy
- Electric: Circuit Breakers
- Sewer: Connected
- Water: Connected, Public
- Utilities for property: Cable Available, Sewer Connected, Water Connected
Community & neighborhood
Location
- Region: Fairport
- Subdivision: Whitney Farms 02 Sec 03
Other
Other facts
- Listing terms: Cash,Conventional,FHA,VA Loan
Price history
| Date | Event | Price |
|---|---|---|
| 8/14/2023 | Sold | $335,000+21.8%$194/sqft |
Source: | ||
| 6/6/2023 | Pending sale | $275,000$159/sqft |
Source: | ||
| 5/31/2023 | Listed for sale | $275,000$159/sqft |
Source: | ||
Public tax history
| Year | Property taxes | Tax assessment |
|---|---|---|
| 2024 | -- | $190,400 |
| 2023 | -- | $190,400 |
| 2022 | -- | $190,400 |
Find assessor info on the county website
Neighborhood: 14450
Nearby schools
GreatSchools rating
- 9/10Northside SchoolGrades: 3-5Distance: 1.1 mi
- 8/10Johanna Perrin Middle SchoolGrades: 6-8Distance: 1.7 mi
- NAMinerva Deland SchoolGrades: 9Distance: 2 mi
Schools provided by the listing agent
- High: Fairport Senior High
- District: Fairport
Source: NYSAMLSs. This data may not be complete. We recommend contacting the local school district to confirm school assignments for this home.

