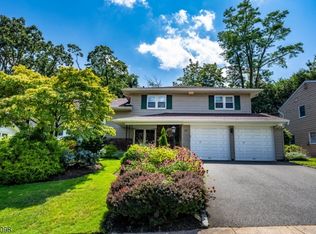
Closed
$1,000,000
52 Hawthorne Ave, Springfield Twp., NJ 07081
4beds
3baths
--sqft
Single Family Residence
Built in 1967
7,840.8 Square Feet Lot
$1,022,000 Zestimate®
$--/sqft
$-- Estimated rent
Home value
$1,022,000
$899,000 - $1.17M
Not available
Zestimate® history
Loading...
Owner options
Explore your selling options
What's special
Zillow last checked: December 18, 2025 at 11:15pm
Listing updated: August 03, 2025 at 09:05am
Listed by:
Cynthia Apicella 973-467-6767,
Keller Williams Mid-Town Direct
Bought with:
Michelle Fiddler
Bhhs Fox & Roach
Source: GSMLS,MLS#: 3966238
Facts & features
Interior
Bedrooms & bathrooms
- Bedrooms: 4
- Bathrooms: 3
Property
Lot
- Size: 7,840 sqft
- Dimensions: 75 x 102
Details
- Parcel number: 2917012030000000180000
Construction
Type & style
- Home type: SingleFamily
- Property subtype: Single Family Residence
Condition
- Year built: 1967
Community & neighborhood
Location
- Region: Springfield
Price history
| Date | Event | Price |
|---|---|---|
| 8/1/2025 | Sold | $1,000,000+5.4% |
Source: | ||
| 6/21/2025 | Pending sale | $949,000 |
Source: | ||
| 6/3/2025 | Listed for sale | $949,000 |
Source: | ||
Public tax history
Tax history is unavailable.
Neighborhood: 07081
Nearby schools
GreatSchools rating
- 8/10James Caldwell Elementary SchoolGrades: 3-5Distance: 0.4 mi
- 5/10Florence M. Gaudineer Middle SchoolGrades: 6-8Distance: 0.3 mi
- 5/10Jonathan Dayton High SchoolGrades: 9-12Distance: 0.3 mi
Get a cash offer in 3 minutes
Find out how much your home could sell for in as little as 3 minutes with a no-obligation cash offer.
Estimated market value
$1,022,000
Get a cash offer in 3 minutes
Find out how much your home could sell for in as little as 3 minutes with a no-obligation cash offer.
Estimated market value
$1,022,000