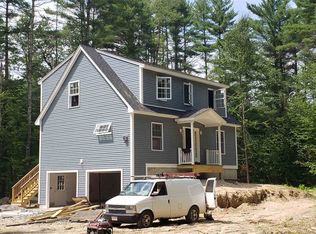Closed
Listed by:
Jessica Marshall,
Redfin Corporation 603-733-4257
Bought with: New Space Real Estate, LLC
$640,000
52 Haven Hill Road, Rochester, NH 03867
3beds
2,168sqft
Single Family Residence
Built in 2020
1.84 Acres Lot
$750,200 Zestimate®
$295/sqft
$3,544 Estimated rent
Home value
$750,200
$713,000 - $795,000
$3,544/mo
Zestimate® history
Loading...
Owner options
Explore your selling options
What's special
NICE PRICE REDUCTION ! Welcome to this exquisite, practically brand-new 2021 construction colonial that exudes modern elegance and custom upgrades throughout. Nestled on a serene and level lot, this open-concept gem offers both comfort and style. With just 2 years of history, this home feels as fresh as the day it was built. As you approach, you'll immediately notice the curb appeal enhanced by the newly paved circular driveway, providing ample parking. Step inside and be captivated by the open-concept design that seamlessly connects the living spaces, creating an inviting atmosphere for both daily living and entertaining. The heart of the home, the kitchen, boasts high-end finishes, appliances and a fantastic walk in pantry. Convenience and functionality are at the forefront with a second-floor laundry room that will make your daily chores a breeze. For the car enthusiast or outdoor equipment aficionado, the detached two-story custom garage is an absolute dream. It provides not only ample space for your everyday vehicles but also a haven for all your toys and tools. Whether you're a collector, tinkerer, or hobbyist, this space is tailored to accommodate your needs. But that's not all – the massive second floor over the garage offers endless possibilities. Don't miss the opportunity to make this stunning, practically brand-new colonial your forever home. With custom upgrades, a fantastic location, and versatile spaces, it's ready to adapt to your lifestyle.
Zillow last checked: 8 hours ago
Listing updated: December 23, 2023 at 04:45am
Listed by:
Jessica Marshall,
Redfin Corporation 603-733-4257
Bought with:
Kati McEneaney
New Space Real Estate, LLC
Source: PrimeMLS,MLS#: 4973605
Facts & features
Interior
Bedrooms & bathrooms
- Bedrooms: 3
- Bathrooms: 3
- Full bathrooms: 1
- 3/4 bathrooms: 1
- 1/2 bathrooms: 1
Heating
- Propane, Forced Air
Cooling
- Central Air
Appliances
- Included: Dishwasher, Microwave, Refrigerator, Gas Stove, Electric Water Heater
- Laundry: 2nd Floor Laundry
Features
- Ceiling Fan(s), Dining Area, Kitchen Island, Kitchen/Dining, Primary BR w/ BA, Natural Light, Natural Woodwork, Walk-In Closet(s)
- Flooring: Carpet, Hardwood, Tile
- Windows: Blinds
- Basement: Bulkhead,Concrete Floor,Daylight,Interior Stairs,Storage Space,Unfinished,Basement Stairs,Interior Entry
- Attic: Attic with Hatch/Skuttle
Interior area
- Total structure area: 3,252
- Total interior livable area: 2,168 sqft
- Finished area above ground: 2,168
- Finished area below ground: 0
Property
Parking
- Total spaces: 8
- Parking features: Paved, Auto Open, Direct Entry, Heated Garage, Storage Above, Detached
- Garage spaces: 8
Features
- Levels: One
- Stories: 1
- Exterior features: Deck, Garden, Natural Shade, Storage
- Frontage length: Road frontage: 229
Lot
- Size: 1.84 Acres
- Features: Country Setting, Level, Open Lot, Wooded, Near Golf Course, Near Paths
Details
- Additional structures: Outbuilding
- Parcel number: RCHEM0255B0024L0001
- Zoning description: A
Construction
Type & style
- Home type: SingleFamily
- Architectural style: Colonial
- Property subtype: Single Family Residence
Materials
- Wood Frame, Vinyl Siding
- Foundation: Concrete
- Roof: Asphalt Shingle
Condition
- New construction: No
- Year built: 2020
Utilities & green energy
- Electric: 100 Amp Service
- Sewer: 1500+ Gallon, Leach Field, Private Sewer
- Utilities for property: Cable, Propane
Community & neighborhood
Security
- Security features: Smoke Detector(s)
Location
- Region: Rochester
Price history
| Date | Event | Price |
|---|---|---|
| 12/22/2023 | Sold | $640,000-3.8%$295/sqft |
Source: | ||
| 11/17/2023 | Contingent | $665,000$307/sqft |
Source: | ||
| 10/25/2023 | Price change | $665,000-5%$307/sqft |
Source: | ||
| 10/11/2023 | Listed for sale | $699,900+16.7%$323/sqft |
Source: | ||
| 6/1/2021 | Sold | $600,000+727.2%$277/sqft |
Source: | ||
Public tax history
| Year | Property taxes | Tax assessment |
|---|---|---|
| 2023 | $9,967 +1.8% | $387,200 |
| 2022 | $9,788 +3.5% | $387,200 +0.9% |
| 2021 | $9,461 +278.7% | $383,800 +278.1% |
Find assessor info on the county website
Neighborhood: 03867
Nearby schools
GreatSchools rating
- 4/10Chamberlain Street SchoolGrades: K-5Distance: 3.2 mi
- 3/10Rochester Middle SchoolGrades: 6-8Distance: 4.2 mi
- 5/10Spaulding High SchoolGrades: 9-12Distance: 4.4 mi
Schools provided by the listing agent
- Elementary: Chamberlain Street School
- Middle: Rochester Middle School
- High: Spaulding High School
Source: PrimeMLS. This data may not be complete. We recommend contacting the local school district to confirm school assignments for this home.
Get pre-qualified for a loan
At Zillow Home Loans, we can pre-qualify you in as little as 5 minutes with no impact to your credit score.An equal housing lender. NMLS #10287.
