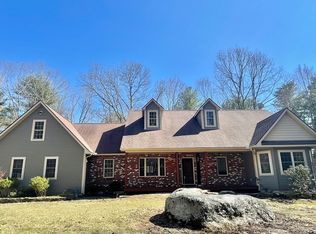Nature blooms at all four seasons at this property. Although you won't see any neighbor from your home, you will see playful wild bunnies, friendly hummingbirds, and a massive barn owl in his favorite tree in the expansive back yard. Raised gardening beds are located to the side of the property for your chosen harvest enjoyment. How often do you see a farmer's porch on a ranch right? Built in 1997, this home has so much to offer. Walk into an open living room to entertain family and friends. Through the French doors, an office awaits for private work life environment with plenty of windows so you can peek at your visiting wildlife friends. The kitchen features all wood cabinetry to store all your essentials. Off the kitchen sits a laundry room with so much extra storage space. Basement has opportunity for expansion. Bring your offers now! With a little bit of touch up to make this home your own, you'll have so much space and home to grow into. Welcome Home!
This property is off market, which means it's not currently listed for sale or rent on Zillow. This may be different from what's available on other websites or public sources.
