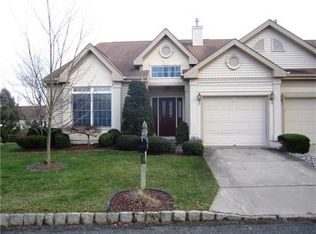LOCATION! Location! Location!This Beautifully maintained Fairfax model includes the most secluded park like location in the community, an open floor plan in a light and bright setting. Vaulted Ceilings in Living and Family Room. Dining Room adjoins Living room for easy entertaining. Eat In Kitchen w/42 Inch cabinets opens to spacious family room w/ skylights and gas stove fireplace leading to private deck. Master w/ double door entry, his and her walk in closets, Trey Ceiling, Master Bath w/Soaking Tub and Double Sinks. This Desirable Greenbriar Community offers abundant amenities to delight any lifestyle. Clubhouse offers Indoor and Outdoor pools, Gym, Restaurant, activity classes, Clubs, 9 Hole Golf Course& More. Newer HVAC and HWH. Low taxes!! Don't miss this one!
This property is off market, which means it's not currently listed for sale or rent on Zillow. This may be different from what's available on other websites or public sources.
