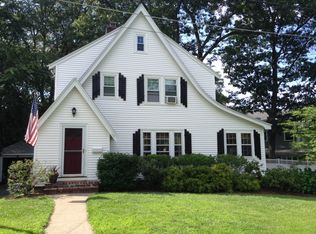Sitting at the top of the hill in the highly desirable Cedarwood neighborhood; this flat, corner lot of the cul-de-sac property has it all with no details missed! Brick paver driveway matches the oversized back patio with fire pit and fenced in backyard with pergola & mature landscaping throughout. This immaculate Colonial is move-in ready with the perfect open concept living, great for entertaining! Gorgeous kitchen with granite counters, stainless steel appliances and large, two-tiered island that opens to the dining area and enormous living room with bay window, custom plantation shutters and convenient access through the sliders to the oasis out back! Wonderful master suite with high ceilings, Central AC, 1st floor office, crown moldings, walk-up attic for storage or expansion, 1 car garage, extremely convenient to MBTA/Rt. 95 and much more...Welcome home!
This property is off market, which means it's not currently listed for sale or rent on Zillow. This may be different from what's available on other websites or public sources.
