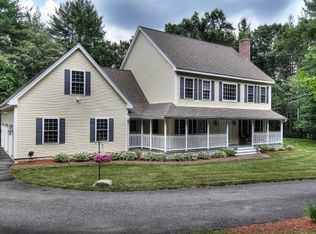Closed
Listed by:
Karen F Cormier,
Keller Williams Realty-Metropolitan 603-232-8282
Bought with: Tate & Foss Sotheby's International Rlty
$1,600,000
52 Hardy Road, Bedford, NH 03110
4beds
4,598sqft
Single Family Residence
Built in 1998
4.04 Acres Lot
$1,605,200 Zestimate®
$348/sqft
$5,333 Estimated rent
Home value
$1,605,200
$1.49M - $1.72M
$5,333/mo
Zestimate® history
Loading...
Owner options
Explore your selling options
What's special
Priced to Sell!! View this Custom-built Bedford Property on 4+ Acres w/Walking Trails and a Detached RENTABLE ADU/Guest House; Perfect for In-laws, Guests or Home Office! The Main House has a Large Wrap-around Farmers Porch w/Mahogany floors which is perfect for lazy summer days in the shade. Beautiful Lawns and Perennial Gardens are Meticulously Maintained by the Owners. The Sellers have Renovated this Property w/a High-end Kitchen including “Plain & Fancy” Cabinetry, Wolf Appliances, Sub-Zero Fridge & Marble Damask Backsplash. A Yr Rd Sunroom leads to 2 Trex Decks w/a Private Hot Tub below. Cozy Family Rm w/Gas Frpl & Pocket Drs lead into the Library Rm w/Blt-in Lighted Bookcases. The Elegant Dining Rm is enhanced by Custom Window treatments and Elegant Lighting. Large Mudroom is warmed by Paneling and Classic Slate flooring. Powder room boasts intricate Backsplash and Natural Stone flooring. Back Staircase leads to 3 Bedrooms with shared Full Bbath. Primary Suite has Soaring Ceiling, Custom Walk-in Closet, Gas Frpl & High-End Bathroom! Laundry Rm on 2nd Floor. Basement is partially finished with Great family Spaces and leads to the Hot Tub. Convenient Location Minutes to Shopping & Schools! Sellers are Motivated! Come see and Move in before the Holidays! Most Furniture is Negotiable!
Zillow last checked: 8 hours ago
Listing updated: December 12, 2025 at 12:00pm
Listed by:
Karen F Cormier,
Keller Williams Realty-Metropolitan 603-232-8282
Bought with:
Caren Logan
Tate & Foss Sotheby's International Rlty
Source: PrimeMLS,MLS#: 5042531
Facts & features
Interior
Bedrooms & bathrooms
- Bedrooms: 4
- Bathrooms: 3
- Full bathrooms: 1
- 3/4 bathrooms: 1
- 1/2 bathrooms: 1
Heating
- Oil, Air to Air Heat Exchanger, Floor Furnace, Forced Air, Zoned, Mini Split
Cooling
- Central Air, Zoned, Mini Split
Appliances
- Included: ENERGY STAR Qualified Dishwasher, Disposal, ENERGY STAR Qualified Dryer, Range Hood, Microwave, Double Oven, Gas Range, ENERGY STAR Qualified Refrigerator, ENERGY STAR Qualified Washer, Oil Water Heater, Instant Hot Water, Owned Water Heater, Tank Water Heater, Wine Cooler, Vented Exhaust Fan
- Laundry: 2nd Floor Laundry
Features
- Cathedral Ceiling(s), Ceiling Fan(s), In-Law/Accessory Dwelling, Kitchen Island, Primary BR w/ BA, Wired for Sound, Walk-In Closet(s), Walk-in Pantry
- Flooring: Ceramic Tile, Hardwood
- Doors: Security Door(s)
- Windows: Blinds, Screens
- Basement: Concrete,Full,Partially Finished,Interior Stairs,Walkout,Walk-Out Access
- Attic: Attic with Hatch/Skuttle
- Number of fireplaces: 2
- Fireplace features: Gas, 2 Fireplaces
Interior area
- Total structure area: 6,458
- Total interior livable area: 4,598 sqft
- Finished area above ground: 4,088
- Finished area below ground: 510
Property
Parking
- Total spaces: 3
- Parking features: Shared Driveway, Paved, Auto Open, Direct Entry, Finished, Heated Garage, Driveway, Parking Spaces 1 - 10, Attached
- Garage spaces: 3
- Has uncovered spaces: Yes
Features
- Levels: Two
- Stories: 2
- Patio & porch: Patio, Covered Porch
- Exterior features: Deck, Garden
- Has spa: Yes
- Spa features: Heated, Bath
- Waterfront features: Pond Site
- Frontage length: Road frontage: 181
Lot
- Size: 4.04 Acres
- Features: Deed Restricted, Landscaped, Open Lot
Details
- Additional structures: Guest House
- Parcel number: BEDDM28B22L3
- Zoning description: Residential
- Other equipment: Radon Mitigation, Sprinkler System, Portable Generator
Construction
Type & style
- Home type: SingleFamily
- Architectural style: Colonial,Victorian
- Property subtype: Single Family Residence
Materials
- Vertical Siding
- Foundation: Concrete
- Roof: Asphalt Shingle
Condition
- New construction: No
- Year built: 1998
Utilities & green energy
- Electric: 200+ Amp Service, Circuit Breakers
- Sewer: 1000 Gallon, 1500+ Gallon, Concrete, Private Sewer, Septic Design Available, Shared Septic
- Utilities for property: Cable Available, Underground Utilities
Community & neighborhood
Security
- Security features: Security System, HW/Batt Smoke Detector
Location
- Region: Bedford
Other
Other facts
- Road surface type: Paved
Price history
| Date | Event | Price |
|---|---|---|
| 12/12/2025 | Sold | $1,600,000-5.6%$348/sqft |
Source: | ||
| 12/2/2025 | Contingent | $1,695,000$369/sqft |
Source: | ||
| 10/7/2025 | Price change | $1,695,000-3.1%$369/sqft |
Source: | ||
| 5/22/2025 | Listed for sale | $1,750,000+133.4%$381/sqft |
Source: | ||
| 3/11/2008 | Listing removed | $749,900$163/sqft |
Source: NCI Report a problem | ||
Public tax history
| Year | Property taxes | Tax assessment |
|---|---|---|
| 2024 | $20,373 +6.8% | $1,288,600 |
| 2023 | $19,071 +10.8% | $1,288,600 +31.7% |
| 2022 | $17,218 +2.7% | $978,300 |
Find assessor info on the county website
Neighborhood: 03110
Nearby schools
GreatSchools rating
- 5/10Mckelvie Intermediate SchoolGrades: 5-6Distance: 2.3 mi
- 6/10Ross A. Lurgio Middle SchoolGrades: 7-8Distance: 1.6 mi
- 8/10Bedford High SchoolGrades: 9-12Distance: 1.6 mi
Schools provided by the listing agent
- Elementary: Riddle Brook Elem
- Middle: McKelvie Intermediate School
- High: Bedford High School
- District: Bedford Sch District SAU #25
Source: PrimeMLS. This data may not be complete. We recommend contacting the local school district to confirm school assignments for this home.

Get pre-qualified for a loan
At Zillow Home Loans, we can pre-qualify you in as little as 5 minutes with no impact to your credit score.An equal housing lender. NMLS #10287.
Sell for more on Zillow
Get a free Zillow Showcase℠ listing and you could sell for .
$1,605,200
2% more+ $32,104
With Zillow Showcase(estimated)
$1,637,304