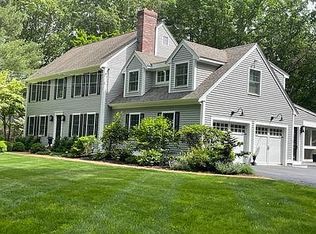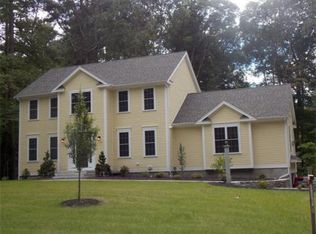Sold for $1,060,000
$1,060,000
52 Harding St, Medfield, MA 02052
4beds
3,566sqft
Single Family Residence
Built in 1984
1.01 Acres Lot
$1,088,000 Zestimate®
$297/sqft
$4,833 Estimated rent
Home value
$1,088,000
$1.00M - $1.19M
$4,833/mo
Zestimate® history
Loading...
Owner options
Explore your selling options
What's special
A gorgeous, private setting enhances the appeal of this captivating colonial, expanded and renovated over the years and recently improved with a host of new upgrades. The gourmet kitchen, designed to entertain features cherry cabinetry, a central island, pantry, professional appliances and double ovens, opening to a sun-filled breakfast bay; large dining room; elegant fireplaced living room; and expansive family room with stunning views of the property and French doors to a bluestone patio. A private study w/ closet adjacent to a full bath on the main level is ideal for guests. Spacious bedrooms boast hardwood floors and ample closet space including a primary suite w/ two walk-in closets, spa-like bathrooms and a laundry w/pullout bins. On the lower level you will find a recreation room w/ snack bar, home office, hidden workshop & mudroom. Easy access to the trail network, rail trail, recreational pursuits, top-rated schools, only 1.5 mi to town. A LIFETIME HOME IN A BEAUTIFUL SETTING!
Zillow last checked: 8 hours ago
Listing updated: October 10, 2024 at 09:56am
Listed by:
Katherine Murray 508-498-1288,
Coldwell Banker Realty - Westwood 781-320-0550
Bought with:
The Mezini Team
Capital Realty Group
Source: MLS PIN,MLS#: 73269823
Facts & features
Interior
Bedrooms & bathrooms
- Bedrooms: 4
- Bathrooms: 3
- Full bathrooms: 3
Primary bedroom
- Features: Bathroom - Double Vanity/Sink, Walk-In Closet(s), Flooring - Hardwood, Closet - Double
- Level: Second
- Area: 216
- Dimensions: 12 x 18
Bedroom 2
- Features: Closet, Flooring - Hardwood
- Level: Second
- Area: 117
- Dimensions: 9 x 13
Bedroom 3
- Features: Closet, Flooring - Hardwood
- Level: Second
- Area: 144
- Dimensions: 12 x 12
Bedroom 4
- Features: Closet, Flooring - Hardwood
- Level: Second
- Area: 130
- Dimensions: 10 x 13
Primary bathroom
- Features: Yes
Bathroom 1
- Features: Bathroom - With Shower Stall, Flooring - Stone/Ceramic Tile
- Level: First
- Area: 48
- Dimensions: 6 x 8
Bathroom 2
- Features: Bathroom - Double Vanity/Sink, Bathroom - Tiled With Tub & Shower, Flooring - Stone/Ceramic Tile, Countertops - Stone/Granite/Solid
- Level: Second
- Area: 121
- Dimensions: 11 x 11
Bathroom 3
- Features: Bathroom - Double Vanity/Sink, Bathroom - Tiled With Shower Stall, Flooring - Stone/Ceramic Tile
- Level: Second
- Area: 99
- Dimensions: 9 x 11
Dining room
- Features: Flooring - Hardwood
- Level: First
- Area: 176
- Dimensions: 11 x 16
Family room
- Features: Flooring - Hardwood, French Doors, Cable Hookup, Open Floorplan, Recessed Lighting, Remodeled
- Level: First
- Area: 294
- Dimensions: 14 x 21
Kitchen
- Features: Closet/Cabinets - Custom Built, Flooring - Hardwood, Window(s) - Bay/Bow/Box, Dining Area, Pantry, Countertops - Stone/Granite/Solid, Kitchen Island, Open Floorplan, Recessed Lighting, Stainless Steel Appliances, Gas Stove
- Level: First
Living room
- Features: Flooring - Hardwood
- Level: First
- Area: 209
- Dimensions: 11 x 19
Office
- Features: Closet, Flooring - Laminate
- Level: Basement
- Area: 130
- Dimensions: 10 x 13
Heating
- Baseboard, Natural Gas
Cooling
- Ductless
Appliances
- Laundry: Linen Closet(s), Closet/Cabinets - Custom Built, Flooring - Stone/Ceramic Tile, Second Floor, Gas Dryer Hookup, Washer Hookup
Features
- Closet, Recessed Lighting, Study, Game Room, Home Office, Mud Room, Wired for Sound, Internet Available - Unknown
- Flooring: Tile, Laminate, Hardwood, Flooring - Hardwood
- Doors: Insulated Doors, French Doors
- Windows: Insulated Windows
- Basement: Full,Finished,Interior Entry,Garage Access
- Number of fireplaces: 1
- Fireplace features: Living Room
Interior area
- Total structure area: 3,566
- Total interior livable area: 3,566 sqft
Property
Parking
- Total spaces: 8
- Parking features: Attached, Under, Garage Door Opener, Paved Drive, Off Street, Paved
- Attached garage spaces: 2
- Uncovered spaces: 6
Features
- Patio & porch: Patio
- Exterior features: Patio, Rain Gutters, Storage, Professional Landscaping, Sprinkler System, Fenced Yard, Invisible Fence
- Fencing: Fenced,Invisible
- Has view: Yes
- View description: Scenic View(s)
Lot
- Size: 1.01 Acres
- Features: Wooded, Level
Details
- Additional structures: Workshop
- Parcel number: M:0056 B:0000 L:0010,114769
- Zoning: RT
Construction
Type & style
- Home type: SingleFamily
- Architectural style: Colonial
- Property subtype: Single Family Residence
Materials
- Frame
- Foundation: Concrete Perimeter
- Roof: Shingle
Condition
- Year built: 1984
Utilities & green energy
- Electric: Circuit Breakers, 200+ Amp Service
- Sewer: Private Sewer
- Water: Public
- Utilities for property: for Gas Range, for Electric Oven, for Gas Dryer, Washer Hookup
Green energy
- Energy efficient items: Thermostat
Community & neighborhood
Community
- Community features: Public Transportation, Shopping, Tennis Court(s), Park, Walk/Jog Trails, Stable(s), Bike Path, Conservation Area, Highway Access, House of Worship, Private School, Public School, Other
Location
- Region: Medfield
Other
Other facts
- Listing terms: Other (See Remarks)
- Road surface type: Paved
Price history
| Date | Event | Price |
|---|---|---|
| 10/10/2024 | Sold | $1,060,000-3.6%$297/sqft |
Source: MLS PIN #73269823 Report a problem | ||
| 8/22/2024 | Contingent | $1,100,000$308/sqft |
Source: MLS PIN #73269823 Report a problem | ||
| 8/7/2024 | Price change | $1,100,000-10.2%$308/sqft |
Source: MLS PIN #73269823 Report a problem | ||
| 7/26/2024 | Listed for sale | $1,225,000+6.3%$344/sqft |
Source: MLS PIN #73269823 Report a problem | ||
| 11/17/2023 | Sold | $1,152,000+12.9%$323/sqft |
Source: MLS PIN #73160973 Report a problem | ||
Public tax history
| Year | Property taxes | Tax assessment |
|---|---|---|
| 2025 | $13,052 +1% | $945,800 +7.2% |
| 2024 | $12,920 +4.1% | $882,500 +9.7% |
| 2023 | $12,412 +3.3% | $804,400 +16.6% |
Find assessor info on the county website
Neighborhood: 02052
Nearby schools
GreatSchools rating
- NAMemorial SchoolGrades: PK-1Distance: 0.5 mi
- 7/10Thomas Blake Middle SchoolGrades: 6-8Distance: 1.6 mi
- 10/10Medfield Senior High SchoolGrades: 9-12Distance: 1.6 mi
Schools provided by the listing agent
- Elementary: Mem/Wheel/Dale
- Middle: T.A. Blake
- High: Medfield Hs
Source: MLS PIN. This data may not be complete. We recommend contacting the local school district to confirm school assignments for this home.
Get a cash offer in 3 minutes
Find out how much your home could sell for in as little as 3 minutes with a no-obligation cash offer.
Estimated market value
$1,088,000

