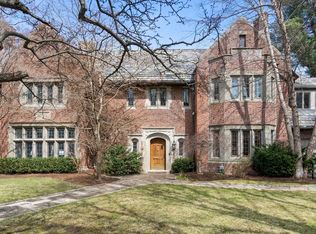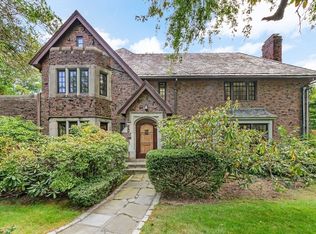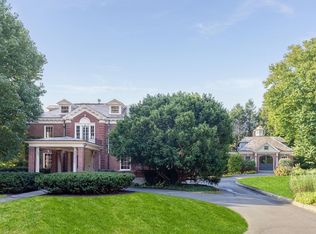Sold for $4,000,000 on 11/08/23
$4,000,000
52 Hammondswood Rd, Newton, MA 02467
5beds
6,500sqft
Single Family Residence
Built in 1929
0.34 Acres Lot
$4,214,400 Zestimate®
$615/sqft
$13,595 Estimated rent
Home value
$4,214,400
$3.88M - $4.64M
$13,595/mo
Zestimate® history
Loading...
Owner options
Explore your selling options
What's special
Built in 1929 and situated on over a third of an acre of manicured and professionally landscaped grounds, this Chestnut Hill home has been thoughtfully gut renovated and presents the perfect blend of modern living with original Tudor style features throughout. Gracious entry foyer leads you to Chef's kitchen with Wolf and Subzero appliances, spacious family room and casual dining area with access to deck & patio. Butlers pantry with custom cabinetry and formal dining. Sunroom with French doors opening onto patio/garden. Stunning formal living room with high ceilings, original mantle and oversized wood burning fireplace. Second level features private primary suite, three additional bedrooms and two additional baths. Upper level perfect for private guest suite, office, bunk room. Hardwoods throughout. All this and a fully finished basement with rec room, gym, ample additional storage and direct access to 2+ car garage. Seconds to the best of Newton and Brookline
Zillow last checked: 8 hours ago
Listing updated: November 10, 2023 at 04:35am
Listed by:
Kyle Kaagan Team 617-519-9481,
Gibson Sotheby's International Realty 617-426-6900,
Jennifer Fantasia 617-778-3989
Bought with:
Ronald H. Shum
NextHome Beacon Realty
Source: MLS PIN,MLS#: 73158848
Facts & features
Interior
Bedrooms & bathrooms
- Bedrooms: 5
- Bathrooms: 6
- Full bathrooms: 5
- 1/2 bathrooms: 1
Primary bedroom
- Level: First
Bedroom 2
- Level: Second
Bedroom 3
- Level: Second
Bedroom 4
- Level: Second
Bedroom 5
- Level: Third
Primary bathroom
- Features: Yes
Bathroom 1
- Features: Bathroom - Full, Bathroom - Tiled With Tub & Shower, Double Vanity, Soaking Tub
- Level: Second
Bathroom 2
- Level: Second
Bathroom 3
- Level: Third
Dining room
- Level: First
Family room
- Level: First
Kitchen
- Level: First
Living room
- Level: First
Heating
- Natural Gas, Hydro Air
Cooling
- Central Air
Appliances
- Laundry: In Basement, Electric Dryer Hookup, Washer Hookup
Features
- Bathroom - Full, Bathroom - Half, Bathroom, Exercise Room, Game Room, Mud Room
- Flooring: Tile, Carpet, Hardwood
- Basement: Full,Finished,Walk-Out Access,Garage Access,Sump Pump
- Number of fireplaces: 2
Interior area
- Total structure area: 6,500
- Total interior livable area: 6,500 sqft
Property
Parking
- Total spaces: 8
- Parking features: Attached, Garage Door Opener, Heated Garage, Storage, Garage Faces Side, Paved Drive, Paved
- Attached garage spaces: 2
- Uncovered spaces: 6
Features
- Patio & porch: Deck, Patio
- Exterior features: Deck, Patio, Professional Landscaping, Sprinkler System, Decorative Lighting, Fenced Yard, Stone Wall
- Fencing: Fenced
- Frontage length: 100.00
Lot
- Size: 0.34 Acres
Details
- Parcel number: 698029
- Zoning: 101
Construction
Type & style
- Home type: SingleFamily
- Architectural style: Tudor
- Property subtype: Single Family Residence
Materials
- Foundation: Concrete Perimeter
- Roof: Slate
Condition
- Year built: 1929
Utilities & green energy
- Electric: 200+ Amp Service, Generator Connection
- Sewer: Public Sewer
- Water: Public
- Utilities for property: for Gas Range, for Electric Dryer, Washer Hookup, Generator Connection
Community & neighborhood
Community
- Community features: Public Transportation, Shopping, Pool, Tennis Court(s), Park, Walk/Jog Trails, Golf, Medical Facility, Bike Path, Conservation Area, Highway Access, House of Worship, Private School, Public School, University, Other
Location
- Region: Newton
Price history
| Date | Event | Price |
|---|---|---|
| 11/8/2023 | Sold | $4,000,000$615/sqft |
Source: MLS PIN #73158848 Report a problem | ||
| 9/13/2023 | Listed for sale | $4,000,000+25%$615/sqft |
Source: MLS PIN #73158848 Report a problem | ||
| 6/1/2018 | Sold | $3,200,000-2.9%$492/sqft |
Source: Public Record Report a problem | ||
| 4/17/2018 | Pending sale | $3,295,000$507/sqft |
Source: Gibson Sotheby's International Realty #72295098 Report a problem | ||
| 3/19/2018 | Listed for sale | $3,295,000$507/sqft |
Source: Gibson Sotheby's International Realty #72295098 Report a problem | ||
Public tax history
| Year | Property taxes | Tax assessment |
|---|---|---|
| 2025 | $36,209 -5.6% | $3,694,800 -6% |
| 2024 | $38,375 +3.7% | $3,931,900 +8.2% |
| 2023 | $36,993 +4.5% | $3,633,900 +8% |
Find assessor info on the county website
Neighborhood: 02467
Nearby schools
GreatSchools rating
- 6/10Ward Elementary SchoolGrades: K-5Distance: 0.4 mi
- 7/10Bigelow Middle SchoolGrades: 6-8Distance: 1.3 mi
- 9/10Newton North High SchoolGrades: 9-12Distance: 1.7 mi
Schools provided by the listing agent
- Elementary: Ward
- Middle: Bigelow
- High: Newton North
Source: MLS PIN. This data may not be complete. We recommend contacting the local school district to confirm school assignments for this home.
Get a cash offer in 3 minutes
Find out how much your home could sell for in as little as 3 minutes with a no-obligation cash offer.
Estimated market value
$4,214,400
Get a cash offer in 3 minutes
Find out how much your home could sell for in as little as 3 minutes with a no-obligation cash offer.
Estimated market value
$4,214,400


