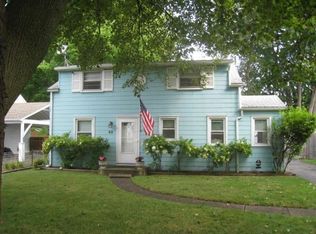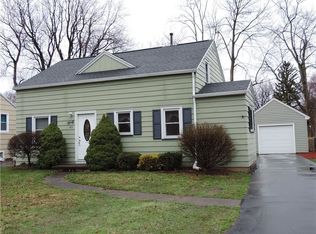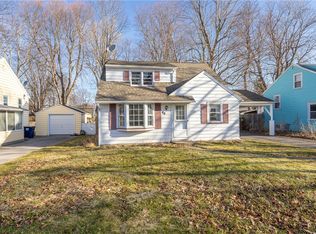Closed
$163,000
52 Haddon Rd, Rochester, NY 14626
3beds
1,054sqft
Single Family Residence
Built in 1952
7,261.45 Square Feet Lot
$180,800 Zestimate®
$155/sqft
$1,938 Estimated rent
Home value
$180,800
$168,000 - $195,000
$1,938/mo
Zestimate® history
Loading...
Owner options
Explore your selling options
What's special
Charming Greece split level in a great location features 3 bedrooms, 1 bathroom and 1,054 square feet w/ a finished walkout basement, above ground pool and fully fenced yard. Enjoy the good-sized living room that flows into the eat-in kitchen w/ freshly painted cabinets and plenty of countertop space. The Finished basement is excellent additional space and offers a walkout door for easy access to backyard. Two bedrooms on the 2nd floor w/ a 3rd bedroom on the 3rd floor. Brand new hot water tank. Enjoy the private backyard and patio by the above ground pool. 1.5 miles away from the mall, shopping, restaurants and more. Only 10 minutes from Ontario Beach Park. Delayed negotiations start 5/3/24 at 3pm.
Zillow last checked: 8 hours ago
Listing updated: August 01, 2024 at 03:07pm
Listed by:
Paul Banach 585-269-4230,
eXp Realty, LLC
Bought with:
Patrick J. Hastings, 30HA0322512
Howard Hanna
Source: NYSAMLSs,MLS#: R1534189 Originating MLS: Rochester
Originating MLS: Rochester
Facts & features
Interior
Bedrooms & bathrooms
- Bedrooms: 3
- Bathrooms: 1
- Full bathrooms: 1
Heating
- Gas, Forced Air
Appliances
- Included: Gas Oven, Gas Range, Gas Water Heater, Refrigerator
- Laundry: In Basement
Features
- Eat-in Kitchen, Separate/Formal Living Room
- Flooring: Carpet, Laminate, Varies, Vinyl
- Basement: Finished,Partial,Walk-Out Access,Sump Pump
- Has fireplace: No
Interior area
- Total structure area: 1,054
- Total interior livable area: 1,054 sqft
Property
Parking
- Parking features: No Garage
Features
- Patio & porch: Patio
- Exterior features: Blacktop Driveway, Pool, Patio
- Pool features: Above Ground
Lot
- Size: 7,261 sqft
- Dimensions: 53 x 137
- Features: Rectangular, Rectangular Lot, Residential Lot
Details
- Additional structures: Shed(s), Storage
- Parcel number: 2628000741100011024000
- Special conditions: Standard
Construction
Type & style
- Home type: SingleFamily
- Architectural style: Split Level
- Property subtype: Single Family Residence
Materials
- Vinyl Siding, Copper Plumbing, PEX Plumbing
- Foundation: Block
- Roof: Asphalt,Shingle
Condition
- Resale
- Year built: 1952
Utilities & green energy
- Electric: Circuit Breakers
- Sewer: Connected
- Water: Connected, Public
- Utilities for property: Cable Available, High Speed Internet Available, Sewer Connected, Water Connected
Community & neighborhood
Location
- Region: Rochester
- Subdivision: Farmdale Tr
Other
Other facts
- Listing terms: Cash,Conventional,FHA,VA Loan
Price history
| Date | Event | Price |
|---|---|---|
| 7/31/2024 | Sold | $163,000+1.9%$155/sqft |
Source: | ||
| 5/4/2024 | Pending sale | $159,900$152/sqft |
Source: | ||
| 4/26/2024 | Listed for sale | $159,900+53.8%$152/sqft |
Source: | ||
| 5/24/2019 | Sold | $104,000-0.9%$99/sqft |
Source: | ||
| 4/15/2019 | Pending sale | $104,900$100/sqft |
Source: Keller Williams Realty Greater Rochester #R1184964 Report a problem | ||
Public tax history
| Year | Property taxes | Tax assessment |
|---|---|---|
| 2024 | -- | $96,300 |
| 2023 | -- | $96,300 -6.5% |
| 2022 | -- | $103,000 |
Find assessor info on the county website
Neighborhood: 14626
Nearby schools
GreatSchools rating
- 5/10Buckman Heights Elementary SchoolGrades: 3-5Distance: 0.5 mi
- 3/10Olympia High SchoolGrades: 6-12Distance: 0.5 mi
- NAHolmes Road Elementary SchoolGrades: K-2Distance: 1 mi
Schools provided by the listing agent
- District: Greece
Source: NYSAMLSs. This data may not be complete. We recommend contacting the local school district to confirm school assignments for this home.


