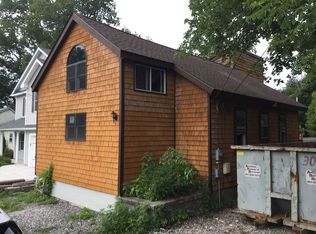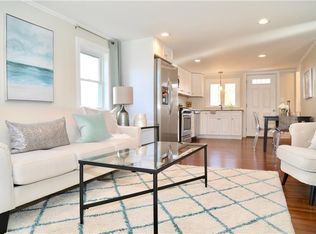Sold for $585,000
$585,000
52 Guild Ave, Warwick, RI 02889
3beds
2,222sqft
Single Family Residence
Built in 2018
4,791.6 Square Feet Lot
$603,500 Zestimate®
$263/sqft
$4,081 Estimated rent
Home value
$603,500
$543,000 - $670,000
$4,081/mo
Zestimate® history
Loading...
Owner options
Explore your selling options
What's special
Stunning 7-Year-Old Colonial in Desirable Warwick Neck! This beautiful home boasts an open, inviting floor plan and is a must see! The main level features gleaming hardwood floors, a spacious living room, and a dining area seamlessly connected to a gorgeous kitchen with a large center island, ample granite countertops, and a hood over the range. Adjacent to the kitchen is a formal dining room with picture frame molding and crown molding. Step out from the kitchen to a deck area perfect for grilling, complete with a pergola for added outdoor enjoyment. The first floor also includes a convenient half bath. Upstairs, you will find a spacious laundry room. The sun drenched primary en suite includes a generous bedroom, walk-in closet, and a beautifully appointed bath. Just off the primary suite, a versatile flex space awaits, ideal for a home office, nursery, or reading nook. Two additional spacious bedrooms share a full bathroom with granite counters. Located in the picturesque Warwick Neck area, just 1.5 miles from Rocky Point State Park, enjoy coastal walks, biking, fishing off the dock, and much more. TF Green International Airport and the train station are only 13 minutes away, offering easy access to travel and commuting.
Zillow last checked: 8 hours ago
Listing updated: June 09, 2025 at 08:08am
Listed by:
Alisha Tafuri-Scarpaci 401-529-7087,
BHHS Commonwealth Real Estate
Bought with:
Gabe Francis, REB.0016894
Lenox Realty Group
Source: StateWide MLS RI,MLS#: 1379747
Facts & features
Interior
Bedrooms & bathrooms
- Bedrooms: 3
- Bathrooms: 3
- Full bathrooms: 2
- 1/2 bathrooms: 1
Primary bedroom
- Level: Second
Bathroom
- Level: First
Other
- Level: Second
Other
- Level: Second
Den
- Level: Second
Dining area
- Level: First
Dining room
- Level: First
Kitchen
- Level: First
Laundry
- Level: Second
Living room
- Level: First
Heating
- Natural Gas, Forced Air
Cooling
- Central Air
Appliances
- Included: Electric Water Heater, Dishwasher, Range Hood, Oven/Range, Refrigerator
Features
- Wall (Plaster), Plumbing (Mixed), Insulation (Unknown)
- Flooring: Ceramic Tile, Hardwood, Carpet
- Basement: None
- Attic: Attic Stairs
- Has fireplace: No
- Fireplace features: None
Interior area
- Total structure area: 2,222
- Total interior livable area: 2,222 sqft
- Finished area above ground: 2,222
- Finished area below ground: 0
Property
Parking
- Total spaces: 3
- Parking features: Attached, Driveway
- Attached garage spaces: 1
- Has uncovered spaces: Yes
Features
- Patio & porch: Deck, Porch
- Waterfront features: Walk To Water
Lot
- Size: 4,791 sqft
Details
- Parcel number: WARWM358B0193L0000
- Special conditions: Conventional/Market Value
Construction
Type & style
- Home type: SingleFamily
- Architectural style: Colonial
- Property subtype: Single Family Residence
Materials
- Plaster, Vinyl Siding
- Foundation: Slab
Condition
- New construction: No
- Year built: 2018
Utilities & green energy
- Electric: 200+ Amp Service
- Utilities for property: Sewer Connected, Water Connected
Community & neighborhood
Community
- Community features: Commuter Bus, Golf, Highway Access, Hospital, Marina, Private School, Public School, Recreational Facilities, Restaurants, Schools, Near Shopping, Near Swimming, Tennis
Location
- Region: Warwick
- Subdivision: Warwick Neck
Price history
| Date | Event | Price |
|---|---|---|
| 6/6/2025 | Sold | $585,000-2.5%$263/sqft |
Source: | ||
| 4/30/2025 | Pending sale | $599,900$270/sqft |
Source: | ||
| 4/9/2025 | Contingent | $599,900$270/sqft |
Source: | ||
| 4/1/2025 | Listed for sale | $599,900+16.5%$270/sqft |
Source: | ||
| 4/28/2022 | Sold | $515,000+3%$232/sqft |
Source: | ||
Public tax history
| Year | Property taxes | Tax assessment |
|---|---|---|
| 2025 | $6,710 | $463,700 |
| 2024 | $6,710 +2% | $463,700 |
| 2023 | $6,580 +2.7% | $463,700 +35.6% |
Find assessor info on the county website
Neighborhood: 02889
Nearby schools
GreatSchools rating
- 4/10Warwick Neck SchoolGrades: K-5Distance: 0.5 mi
- 4/10Warwick Veterans Jr. High SchoolGrades: 6-8Distance: 1.6 mi
- 7/10Pilgrim High SchoolGrades: 9-12Distance: 3.9 mi
Get a cash offer in 3 minutes
Find out how much your home could sell for in as little as 3 minutes with a no-obligation cash offer.
Estimated market value$603,500
Get a cash offer in 3 minutes
Find out how much your home could sell for in as little as 3 minutes with a no-obligation cash offer.
Estimated market value
$603,500

