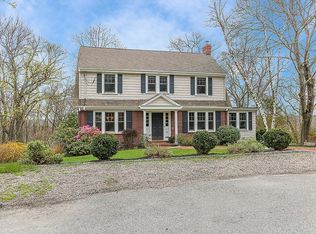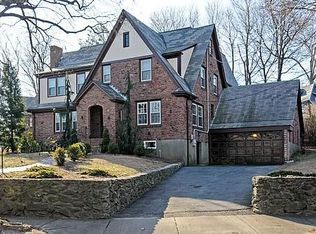Delightful Colonial/Tudor nestled on a beautiful lot on West Newton Hill. This immaculate home has been tastefully updated with a contemporary bright and airy style, while still honoring the historical nature of the home. An entry with a flagstone floor opens to a beautiful living room with wainscoting, a fireplace and a beamed ceiling. A perfect place to enjoy company. There is a sunroom/den with built-ins and garden views. A gracious, sun-filled dining room leads to the spacious kitchen with access to the mudroom and powder room. The second level offers four bedrooms including one with a custom built loft, which offers fantastic additional space, currently used as a TV room. There is a finished lower level with laundry, additional storage and walk out access to the driveway and back yard. There is a two-car garage and plenty of additional driveway parking. Fantastic location within close proximity to the village of Newtonville, Newton North High, the commuter rail & highway.
This property is off market, which means it's not currently listed for sale or rent on Zillow. This may be different from what's available on other websites or public sources.

