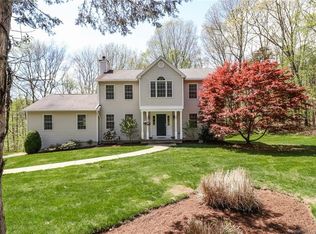Sold for $600,000 on 07/10/23
$600,000
52 Greenbriar Road, Oxford, CT 06478
4beds
2,622sqft
Single Family Residence
Built in 1994
2.1 Acres Lot
$661,500 Zestimate®
$229/sqft
$4,534 Estimated rent
Home value
$661,500
$628,000 - $695,000
$4,534/mo
Zestimate® history
Loading...
Owner options
Explore your selling options
What's special
Welcome to 52 Greenbriar Road! A must-see 4 bedroom, 2.5 bath single family colonial home situated on a 2.1 acre lot in a quiet, friendly neighborhood with the convenience of Town Center shopping and dining options only minutes away! Boasting 2,622 sq/ft of living space, this residence offers a perfect blend of comfort, privacy and style. Step inside to discover a fully renovated kitchen, complete with modern appliances and modern finishes, making it a culinary enthusiast's dream. The great room provides a spacious and inviting area for relaxation and entertainment. Large windows adorn the home, allowing natural light to fill the rooms and providing scenic views of the serene surroundings. Enjoy outdoor living on the deck with views of Jacks Brook, this property presents an exceptional opportunity for comfortable and stylish suburban living. The finished basement, with a walk-out, provides additional living space and endless possibilities. Convenience is key with the 2 car garage, offering ample parking and storage space. Located in proximity to the renowned Oxford Greens Golf Course, golf enthusiasts will relish the opportunity to indulge in their favorite sport. The neighborhood also offers a range of amenities, including nearby shopping, dining, and entertainment options, a new shopping center, Quarry Walk, and residents enjoy a lakeside beach at Jackson’s Cove. Don't miss the chance to make this remarkable home your own!
Zillow last checked: 8 hours ago
Listing updated: July 09, 2024 at 08:18pm
Listed by:
Nicole Fiorelli 203-906-6924,
Coldwell Banker Realty 203-888-1845
Bought with:
Urs J. Klarer, RES.0800093
Coldwell Banker Realty
Source: Smart MLS,MLS#: 170569455
Facts & features
Interior
Bedrooms & bathrooms
- Bedrooms: 4
- Bathrooms: 3
- Full bathrooms: 2
- 1/2 bathrooms: 1
Primary bedroom
- Features: Full Bath, Walk-In Closet(s)
- Level: Upper
Bedroom
- Level: Upper
Bedroom
- Level: Upper
Bedroom
- Level: Upper
Dining room
- Level: Main
Kitchen
- Level: Main
Living room
- Features: High Ceilings, Bay/Bow Window, Cathedral Ceiling(s), Fireplace
- Level: Main
Office
- Level: Main
Heating
- Baseboard, Oil
Cooling
- Central Air
Appliances
- Included: Cooktop, Oven/Range, Microwave, Refrigerator, Freezer, Ice Maker, Dishwasher, Disposal, Water Heater
- Laundry: Main Level
Features
- Entrance Foyer, Smart Thermostat
- Basement: Full,Heated,Cooled,Garage Access,Storage Space
- Attic: Pull Down Stairs
- Number of fireplaces: 1
Interior area
- Total structure area: 2,622
- Total interior livable area: 2,622 sqft
- Finished area above ground: 2,622
Property
Parking
- Total spaces: 2
- Parking features: Attached, Garage Door Opener, Private, Paved
- Attached garage spaces: 2
- Has uncovered spaces: Yes
Features
- Patio & porch: Deck
- Has view: Yes
- View description: Water
- Has water view: Yes
- Water view: Water
- Waterfront features: Brook
Lot
- Size: 2.10 Acres
- Features: Few Trees
Details
- Additional structures: Shed(s)
- Parcel number: 1309705
- Zoning: RESA
Construction
Type & style
- Home type: SingleFamily
- Architectural style: Colonial
- Property subtype: Single Family Residence
Materials
- Wood Siding
- Foundation: Concrete Perimeter
- Roof: Fiberglass,Shingle
Condition
- New construction: No
- Year built: 1994
Utilities & green energy
- Sewer: Septic Tank
- Water: Well
Green energy
- Energy efficient items: Thermostat
Community & neighborhood
Location
- Region: Oxford
Price history
| Date | Event | Price |
|---|---|---|
| 7/10/2023 | Sold | $600,000+0%$229/sqft |
Source: | ||
| 7/10/2023 | Pending sale | $599,900$229/sqft |
Source: | ||
| 6/6/2023 | Price change | $599,900-7.7%$229/sqft |
Source: | ||
| 5/18/2023 | Listed for sale | $649,900+79%$248/sqft |
Source: | ||
| 8/7/2017 | Sold | $363,000-17%$138/sqft |
Source: | ||
Public tax history
| Year | Property taxes | Tax assessment |
|---|---|---|
| 2025 | $7,288 +14.6% | $364,210 +47.8% |
| 2024 | $6,360 +5.3% | $246,400 |
| 2023 | $6,039 +0.6% | $246,400 |
Find assessor info on the county website
Neighborhood: 06478
Nearby schools
GreatSchools rating
- NAQuaker Farms SchoolGrades: PK-2Distance: 2.3 mi
- 7/10Oxford Middle SchoolGrades: 6-8Distance: 2.4 mi
- 6/10Oxford High SchoolGrades: 9-12Distance: 5 mi
Schools provided by the listing agent
- High: Oxford
Source: Smart MLS. This data may not be complete. We recommend contacting the local school district to confirm school assignments for this home.

Get pre-qualified for a loan
At Zillow Home Loans, we can pre-qualify you in as little as 5 minutes with no impact to your credit score.An equal housing lender. NMLS #10287.
Sell for more on Zillow
Get a free Zillow Showcase℠ listing and you could sell for .
$661,500
2% more+ $13,230
With Zillow Showcase(estimated)
$674,730