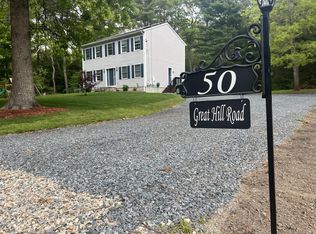Welcome home to this immaculate post and beam cape that sits on a private 1 acre lot. Enjoy outdoor living on the new screened-in porch out back. Entertaining will be a breeze with the large, upgraded kitchen that opens to the dining room and family room that has a VT Castings wood stove. The master suite upstairs offers an updated full bath, three closets, and private balcony. The three additional bedrooms have beautiful high ceilings and hardwood floors. Other features include: partial privacy fence, outdoor shower, shed, 5 heating zones, and a Mitsubishi split system. Sale contingent on seller finding suitable housing.
This property is off market, which means it's not currently listed for sale or rent on Zillow. This may be different from what's available on other websites or public sources.
