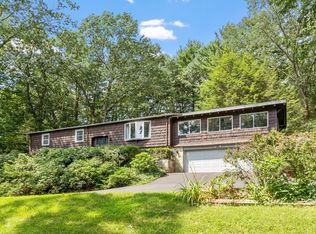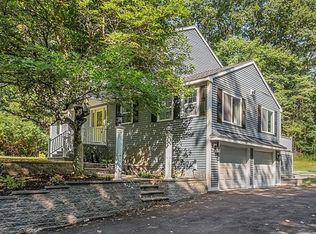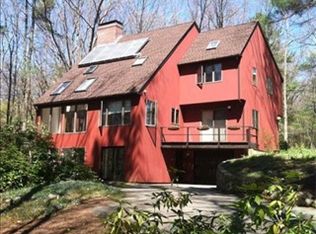Sold for $990,000
$990,000
52 Gray Rd, Andover, MA 01810
3beds
2,729sqft
Single Family Residence
Built in 1960
1.05 Acres Lot
$996,100 Zestimate®
$363/sqft
$4,691 Estimated rent
Home value
$996,100
$906,000 - $1.10M
$4,691/mo
Zestimate® history
Loading...
Owner options
Explore your selling options
What's special
Welcome to this turnkey 3-bedroom ranch, perfectly situated on a pristine private lot abutting conservation land, offering a serene retreat just steps from nature. Enjoy easy access to four local reservations, ideal for hiking and biking. The heart of the home is a newer eat-in kitchen w/ elegant granite countertops, SS appliances and cherry hardwood floors. The inviting living rm, complete w/ fireplace, creates a warm atmosphere for gatherings. Adjacent is a den that leads to a charming 3-season porch and deck, perfect for enjoying the peaceful surroundings. The bedrooms boast newer carpeting and ample closet space for comfort & convenience. The finished LL offers versatile options, including a playroom or game room and potential office space or exercise area. Conveniently located near major commuting routes, just minutes from downtown Andover, this home is part of the highly sought-after Bancroft/ Doherty school district. Experience the perfect blend of comfort, nature, & community!
Zillow last checked: 8 hours ago
Listing updated: April 11, 2025 at 12:09pm
Listed by:
The Carroll Group 978-475-2100,
RE/MAX Partners 978-475-2100,
Thomas Carroll 978-502-8347
Bought with:
The Carroll Group
RE/MAX Partners
Source: MLS PIN,MLS#: 73344372
Facts & features
Interior
Bedrooms & bathrooms
- Bedrooms: 3
- Bathrooms: 2
- Full bathrooms: 2
Primary bedroom
- Features: Ceiling Fan(s), Walk-In Closet(s), Flooring - Wall to Wall Carpet
- Level: First
- Area: 270
- Dimensions: 18 x 15
Bedroom 2
- Features: Flooring - Wall to Wall Carpet
- Level: First
- Area: 300
- Dimensions: 25 x 12
Bedroom 3
- Features: Closet - Double
- Level: First
- Area: 182
- Dimensions: 14 x 13
Primary bathroom
- Features: Yes
Bathroom 1
- Features: Bathroom - Full, Closet - Linen, Flooring - Stone/Ceramic Tile
- Level: First
- Area: 80
- Dimensions: 10 x 8
Bathroom 2
- Features: Bathroom - Full, Closet - Linen, Flooring - Stone/Ceramic Tile
- Level: First
- Area: 56
- Dimensions: 8 x 7
Dining room
- Features: Flooring - Hardwood
- Level: First
- Area: 130
- Dimensions: 13 x 10
Family room
- Features: Flooring - Wall to Wall Carpet
- Level: Basement
- Area: 264
- Dimensions: 22 x 12
Kitchen
- Features: Closet/Cabinets - Custom Built, Flooring - Hardwood, Flooring - Stone/Ceramic Tile, Dining Area, Countertops - Stone/Granite/Solid, Stainless Steel Appliances
- Level: First
- Area: 325
- Dimensions: 25 x 13
Living room
- Features: Cathedral Ceiling(s), Flooring - Hardwood
- Level: First
- Area: 442
- Dimensions: 26 x 17
Heating
- Central, Baseboard, Oil
Cooling
- Window Unit(s)
Appliances
- Included: Water Heater, Range, Dishwasher, Microwave, Refrigerator, Washer, Dryer
- Laundry: Flooring - Stone/Ceramic Tile, In Basement, Electric Dryer Hookup
Features
- Closet - Double, Den, Foyer, Play Room
- Flooring: Tile, Vinyl, Carpet, Hardwood, Flooring - Vinyl, Flooring - Stone/Ceramic Tile, Flooring - Wall to Wall Carpet
- Doors: Storm Door(s)
- Windows: Insulated Windows, Screens
- Basement: Partial,Partially Finished,Walk-Out Access,Interior Entry,Sump Pump,Concrete
- Number of fireplaces: 1
- Fireplace features: Living Room
Interior area
- Total structure area: 2,729
- Total interior livable area: 2,729 sqft
- Finished area above ground: 2,124
- Finished area below ground: 605
Property
Parking
- Total spaces: 6
- Parking features: Under, Paved Drive, Off Street, Paved
- Attached garage spaces: 2
- Uncovered spaces: 4
Features
- Patio & porch: Porch - Enclosed, Deck
- Exterior features: Porch - Enclosed, Deck, Rain Gutters, Screens, Stone Wall
Lot
- Size: 1.04 Acres
- Features: Wooded
Details
- Parcel number: M:00010 B:00006 L:0000E,1835605
- Zoning: SRC
Construction
Type & style
- Home type: SingleFamily
- Architectural style: Ranch
- Property subtype: Single Family Residence
Materials
- Frame
- Foundation: Concrete Perimeter
- Roof: Shingle
Condition
- Year built: 1960
Utilities & green energy
- Electric: 220 Volts, Circuit Breakers, 200+ Amp Service
- Sewer: Private Sewer
- Water: Public
- Utilities for property: for Electric Range, for Electric Oven, for Electric Dryer
Community & neighborhood
Community
- Community features: Public Transportation, Shopping, Park, Walk/Jog Trails, Golf
Location
- Region: Andover
Other
Other facts
- Road surface type: Paved
Price history
| Date | Event | Price |
|---|---|---|
| 4/11/2025 | Sold | $990,000+10%$363/sqft |
Source: MLS PIN #73344372 Report a problem | ||
| 3/18/2025 | Contingent | $899,900$330/sqft |
Source: MLS PIN #73344372 Report a problem | ||
| 3/12/2025 | Listed for sale | $899,900+223.6%$330/sqft |
Source: MLS PIN #73344372 Report a problem | ||
| 3/19/1996 | Sold | $278,125$102/sqft |
Source: Public Record Report a problem | ||
Public tax history
| Year | Property taxes | Tax assessment |
|---|---|---|
| 2025 | $10,627 | $825,100 |
| 2024 | $10,627 +4.6% | $825,100 +11% |
| 2023 | $10,158 | $743,600 |
Find assessor info on the county website
Neighborhood: 01810
Nearby schools
GreatSchools rating
- 9/10Bancroft Elementary SchoolGrades: K-5Distance: 1.4 mi
- 8/10Andover West Middle SchoolGrades: 6-8Distance: 3.2 mi
- 10/10Andover High SchoolGrades: 9-12Distance: 3.3 mi
Schools provided by the listing agent
- Elementary: Bancroft
- Middle: Doherty
- High: Ahs
Source: MLS PIN. This data may not be complete. We recommend contacting the local school district to confirm school assignments for this home.
Get a cash offer in 3 minutes
Find out how much your home could sell for in as little as 3 minutes with a no-obligation cash offer.
Estimated market value$996,100
Get a cash offer in 3 minutes
Find out how much your home could sell for in as little as 3 minutes with a no-obligation cash offer.
Estimated market value
$996,100


