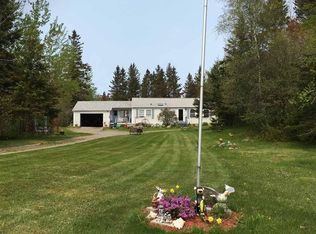Closed
$575,000
52 Grange Hall Road, Sullivan, ME 04664
5beds
2,742sqft
Multi Family
Built in 1910
-- sqft lot
$606,700 Zestimate®
$210/sqft
$1,663 Estimated rent
Home value
$606,700
Estimated sales range
Not available
$1,663/mo
Zestimate® history
Loading...
Owner options
Explore your selling options
What's special
INVESTMENT PROPERTY with ten years of rental history. This property has historically been rented seasonally and the main house could be rented for the winter months for additional income. Enjoy this quintessential and historic, yet fully modernized and renovated Maine coastal home. Brand new HillView MiniBarn one bedroom guest cabin with its own views of Flanders Bay and Treasure Island. The grounds boast beautifully landscaped gardens, a fenced area for pets, an orchard with pear, apple and cherry trees. Raspberries, grapes and a lupine field as well as a cranberry bog and blueberries. Oversized two car garage with a large unfinished bonus room above. The main house is 2,070 square feet.
New in 2022 Stargazer Cabin lives large with open floor concept, one bedroom, full kitchen, living room, office area, full bathroom and laundry. Sit out on the sweet screened-in front porch that also has unobstructed views of Flanders Bay and Mount Desert Island. It is currently an Airbnb rental seasonally.
Square footage includes Stargazer Cabin which is 672 square feet.
Zillow last checked: 8 hours ago
Listing updated: January 14, 2025 at 07:06pm
Listed by:
Better Homes & Gardens Real Estate/The Masiello Group
Bought with:
Portside Real Estate Group
Source: Maine Listings,MLS#: 1569033
Facts & features
Interior
Bedrooms & bathrooms
- Bedrooms: 5
- Bathrooms: 3
- Full bathrooms: 3
Heating
- Forced Air, Space Heater
Cooling
- None
Features
- 1st Floor Bedroom, Attic, Bathtub, Shower
- Flooring: Laminate, Tile, Vinyl, Wood
- Basement: Interior Entry,Full,Partial,Sump Pump,Unfinished
Interior area
- Total structure area: 2,742
- Total interior livable area: 2,742 sqft
- Finished area above ground: 2,742
- Finished area below ground: 0
Property
Parking
- Total spaces: 2
- Parking features: Paved, 5 - 10 Spaces, Detached, Storage
- Garage spaces: 2
Features
- Patio & porch: Porch
- Exterior features: Animal Containment System
- Has view: Yes
- View description: Fields, Mountain(s), Scenic, Trees/Woods
- Body of water: Flanders Bay
Lot
- Size: 3.25 Acres
- Features: Near Public Beach, Rural, Level, Rolling Slope, Landscaped, Wooded
Details
- Zoning: Residential
- Other equipment: Generator, Internet Access Available
Construction
Type & style
- Home type: MultiFamily
- Architectural style: Colonial,Cottage,Ranch
- Property subtype: Multi Family
Materials
- Wood Frame, Aluminum Siding, Wood Siding
- Foundation: Slab, Granite
- Roof: Composition,Metal,Shingle
Condition
- Year built: 1910
Utilities & green energy
- Electric: Circuit Breakers, Fuses
- Sewer: Private Sewer, Septic Tank
- Water: Private, Well
- Utilities for property: Utilities On
Community & neighborhood
Location
- Region: Sullivan
Other
Other facts
- Road surface type: Paved
Price history
| Date | Event | Price |
|---|---|---|
| 8/1/2024 | Listing removed | -- |
Source: | ||
| 7/31/2024 | Pending sale | $589,900+2.6%$215/sqft |
Source: | ||
| 7/30/2024 | Sold | $575,000-2.5%$210/sqft |
Source: | ||
| 6/2/2024 | Contingent | $589,900$215/sqft |
Source: | ||
| 5/8/2024 | Price change | $589,900-0.7%$215/sqft |
Source: | ||
Public tax history
Tax history is unavailable.
Neighborhood: 04664
Nearby schools
GreatSchools rating
- 5/10Mountain View SchoolGrades: PK-5Distance: 4.9 mi
- 2/10Sumner Middle SchoolGrades: 6-8Distance: 1.5 mi
- 4/10Sumner Memorial High SchoolGrades: 9-12Distance: 1.5 mi

Get pre-qualified for a loan
At Zillow Home Loans, we can pre-qualify you in as little as 5 minutes with no impact to your credit score.An equal housing lender. NMLS #10287.
