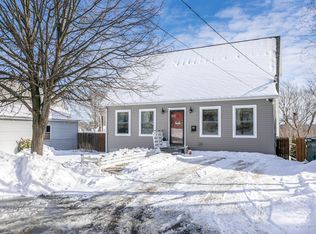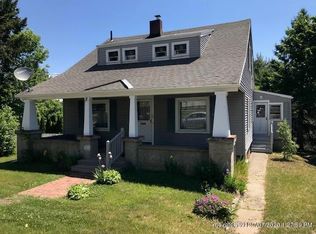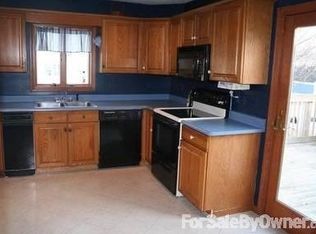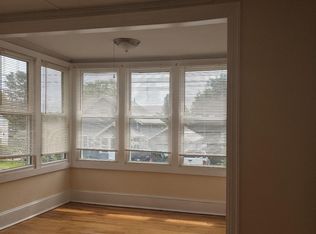52 Grandview Avenue, Thornton Heights, South Portland, Maine 04106 Welcome yourself home to this classic Cape Cod style home in lovely Thornton Heights, South Portland neighborhood. This three + bedroom home has a great vibe to it. Upgrades, modifications and additions really add to a comfortable place to live. First floor has a nice open feeling to it with hardwood floors, newer replacement vinyl windows, and creative color palette. Bright, cheerful rooms with upgraded light fixtures and hardware. Living room and dining room flow nicely together and offer flexible furniture arrangements. Upgraded and remodeled kitchen has exceptional style. Fully applianced with stainless steel dishwasher, refrigerator, and modern full sized self-cleaning black range. Unique additions such as upgraded hardware and poured concrete counter tops. Full bathroom is complimented with slate floors and bead board walls. Full bathtub with enhanced shower fixture and new acrylic surround. Upgraded light fixtures and pedestal sink. The main level of this home offers a nicely sized bedroom with closet space and windows. Extra bonus sunroom off of kitchen is really special for additional den/office/relaxation space. This room offers an additional entrance from the two car paved driveway. From the rear of this room you are lead to a new outside deck and back yard with vegetable garden. The back yard of this home is fully fenced and secure. Upstairs you have an open concept area with a plethora of design choices. You may use this area as a bedroom, office, dressing room, or relaxation zone. Built in shelving has been incorporated in the eaves of this home and are well lighted. A master bedroom is on the left of the space and is private. Master has an added luxury of a new skylight! Hardwood floors throughout as well as upgraded halogen lighting on dimmers. Partially finished daylight basement is great for additional storage, living space, bedroom, office, or rec. room. Nice sliding glass doors lead to stone wall patio space and private back yard. No utilities are included with this lease. Heat and hot water are oil. There are three zones to help curtail personal comfort. Water and sewer are through the Portland Water District. Yard maintenance and snow removal are the responsibility of the lessee. Weight and breed restricted pets are negotiable and will require an additional deposit and references. $1,895.00/month. 12 month lease. Please call or email Michael Smarc at Apartment Locator/Johnson Realty Property Management Company Office: 207-774-9303 x 201 Michael@rentwithus.com Additional pictures, information, and descriptions can be found on our website: www.rentwithus.com We require solid rental history, references, and security deposits equal to one month's rent. Most rentals we offer require a one year lease. All of our rentals are SMOKE FREE! Pets allowed where indicated. General questions can be emailed anytime. Appointments for viewings are made via telephone and are scheduled Monday through Friday, 9-5. Please keep in mind, units not ready for immediate occupancy requires at least a 24 notice for a viewing to accommodate our existing residents. We are a Maine company celebrating over 35 years of serving Portland's tenants and landlords! Michael@rentwithus.com www.rentwithus.com References or ownership history ABSOLUTELY REQUIRED! Pets Neg.
This property is off market, which means it's not currently listed for sale or rent on Zillow. This may be different from what's available on other websites or public sources.




