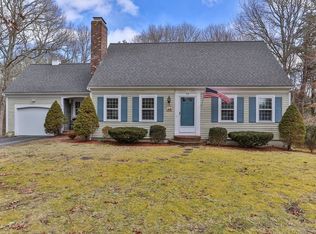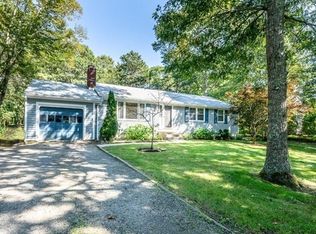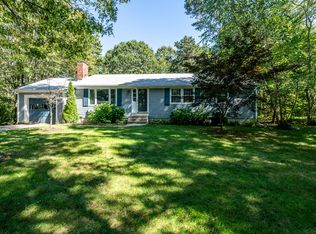Sold for $700,000 on 04/26/24
$700,000
52 Goose Point Road, Centerville, MA 02632
3beds
2,314sqft
Single Family Residence
Built in 1993
0.49 Acres Lot
$793,300 Zestimate®
$303/sqft
$3,913 Estimated rent
Home value
$793,300
$722,000 - $873,000
$3,913/mo
Zestimate® history
Loading...
Owner options
Explore your selling options
What's special
Summer at Nana & Grampy's Cape house. ''The first time I was old enough to go the pond by myself (without Mom & Dad) for a peek at the sunset I was ''the big cheese''! Life was good at Nana & Grampy's, playing with cousins in the ''summer'' room over the garage (unheated but we didn't care) or in Grampy's special room downstairs, which Nana says was her favorite room too (when Grampy was down there). Nana thought about adding another bathroom there but said she'd never see Grampy if they added one.'' It's your turn to make memories in this one-owner custom-built home offering 1st-floor living, an awesome floor plan, and spacious rooms with ample storage. The hub of the home, the open kitchen/dining area is where Nana whipped up feasts & treats, never missing a beat in the conversation but adding her two cents (aka the final word). The 2nd floor has 2 spacious bedrooms, a bathroom, plus the unheated ''summer'' room over the garage, and of course, there's Grampy's space downstairs where you can add another bathroom if you wish. Tucked away on a little side street that dead ends at Shallow Pond, it's peaceful and quiet. You'd never know Hyannis shops and restaurants are so close by.
Zillow last checked: 8 hours ago
Listing updated: September 08, 2024 at 08:34pm
Listed by:
Kathryn Varjian - Ferrazzi 508-367-9085,
William Raveis Real Estate & Home Services
Bought with:
Marcia Prette, 9567315
Keller Williams Realty
Source: CCIMLS,MLS#: 22400940
Facts & features
Interior
Bedrooms & bathrooms
- Bedrooms: 3
- Bathrooms: 3
- Full bathrooms: 2
- 1/2 bathrooms: 1
- Main level bathrooms: 2
Primary bedroom
- Description: Flooring: Carpet
- Features: Walk-In Closet(s)
- Level: First
- Area: 204
- Dimensions: 17 x 12
Bedroom 2
- Description: Flooring: Carpet
- Features: Closet
- Level: Second
- Area: 192
- Dimensions: 16 x 12
Bedroom 3
- Description: Flooring: Carpet
- Features: Closet
- Level: Second
- Area: 143
- Dimensions: 13 x 11
Primary bathroom
- Features: Private Full Bath
Dining room
- Description: Flooring: Wood
- Features: Ceiling Fan(s)
- Level: First
- Area: 143
- Dimensions: 13 x 11
Kitchen
- Description: Countertop(s): Laminate,Flooring: Tile,Stove(s): Gas
- Features: Recessed Lighting, Breakfast Bar
- Level: First
- Area: 12
- Dimensions: 12 x 1
Living room
- Description: Fireplace(s): Wood Burning,Flooring: Wood
- Features: Closet, Cathedral Ceiling(s), Ceiling Fan(s)
- Level: First
- Area: 221
- Dimensions: 17 x 13
Heating
- Hot Water
Cooling
- None
Appliances
- Included: Dishwasher, Washer, Refrigerator, Microwave, Gas Water Heater
- Laundry: Shared Half Bath, First Floor
Features
- HU Cable TV, Recessed Lighting
- Flooring: Hardwood, Carpet, Tile
- Basement: Finished,Interior Entry,Full
- Number of fireplaces: 1
- Fireplace features: Wood Burning
Interior area
- Total structure area: 2,314
- Total interior livable area: 2,314 sqft
Property
Parking
- Total spaces: 4
- Parking features: Garage - Attached, Open
- Attached garage spaces: 1
- Has uncovered spaces: Yes
Features
- Stories: 1
- Exterior features: Outdoor Shower, Private Yard
Lot
- Size: 0.49 Acres
- Features: Conservation Area, Major Highway, Shopping, Marina, In Town Location
Details
- Foundation area: 962
- Parcel number: 252087T00
- Zoning: SPLIT RD-1;RC-1
- Special conditions: None
Construction
Type & style
- Home type: SingleFamily
- Property subtype: Single Family Residence
Materials
- Clapboard, Shingle Siding
- Foundation: Concrete Perimeter, Poured
- Roof: Asphalt
Condition
- Actual
- New construction: No
- Year built: 1993
Utilities & green energy
- Sewer: Septic Tank
Community & neighborhood
Location
- Region: Centerville
Other
Other facts
- Listing terms: Conventional
- Road surface type: Paved
Price history
| Date | Event | Price |
|---|---|---|
| 4/26/2024 | Sold | $700,000+0.7%$303/sqft |
Source: | ||
| 3/18/2024 | Pending sale | $695,000$300/sqft |
Source: | ||
| 3/13/2024 | Listed for sale | $695,000+1637.5%$300/sqft |
Source: | ||
| 9/30/1992 | Sold | $40,000$17/sqft |
Source: Public Record | ||
Public tax history
| Year | Property taxes | Tax assessment |
|---|---|---|
| 2025 | $21 | $2,300 |
| 2024 | $21 -4.5% | $2,300 |
| 2023 | $22 -18.5% | $2,300 |
Find assessor info on the county website
Neighborhood: Centerville
Nearby schools
GreatSchools rating
- 7/10Centerville ElementaryGrades: K-3Distance: 2.4 mi
- 5/10Barnstable Intermediate SchoolGrades: 6-7Distance: 0.9 mi
- 4/10Barnstable High SchoolGrades: 8-12Distance: 1.2 mi
Schools provided by the listing agent
- District: Barnstable
Source: CCIMLS. This data may not be complete. We recommend contacting the local school district to confirm school assignments for this home.

Get pre-qualified for a loan
At Zillow Home Loans, we can pre-qualify you in as little as 5 minutes with no impact to your credit score.An equal housing lender. NMLS #10287.
Sell for more on Zillow
Get a free Zillow Showcase℠ listing and you could sell for .
$793,300
2% more+ $15,866
With Zillow Showcase(estimated)
$809,166

