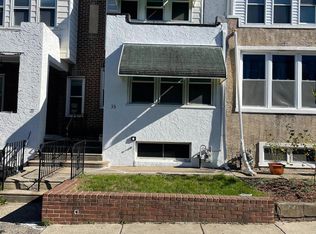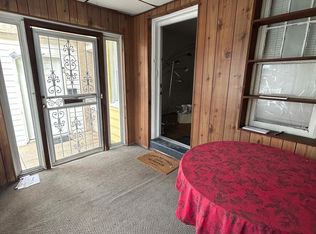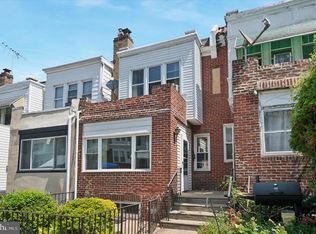Sold for $180,000 on 09/21/23
$180,000
52 Gilpin Rd, Upper Darby, PA 19082
3beds
1,080sqft
Townhouse
Built in 1940
1,307 Square Feet Lot
$197,800 Zestimate®
$167/sqft
$1,770 Estimated rent
Home value
$197,800
$184,000 - $212,000
$1,770/mo
Zestimate® history
Loading...
Owner options
Explore your selling options
What's special
Welcome to this charming and well-maintained home nestled in the heart of Upper Darby! This lovely property offers a comfortable and spacious indoor living space in addition to an outdoor patio and fenced in yard. As you enter, you'll be greeted by a warm and inviting living room featuring gleaming hardwood floors that extend throughout the main level creating a cheerful atmosphere for gatherings or relaxation. The adjacent dining area provides an ideal space for meals and entertaining guests. The kitchen is easily accessed with an open concept. Heading upstairs, you'll find three bedrooms, each equipped with sizable closets. These rooms offer versatility and comfort, making them perfect for use as bedrooms, home offices, or playrooms. Top floor also boasts a full bathroom. The finished basement provides a powder room and additional living area or can be used for storage. Basement also provides an additional utility room that can be used for storage. Out front you will find a cozy patio and yard offering a relaxing spot for outdoor dining, gardening, or simply unwinding after a long day. Located in Upper Darby, you'll enjoy the convenience of nearby shopping centers, restaurants, parks, and public transportation options, making commuting to Philadelphia or other neighboring areas a breeze. This one will not last long. Make sure to make your appointment today!
Zillow last checked: 8 hours ago
Listing updated: May 21, 2024 at 04:25pm
Listed by:
Mr. Adrian Carranza 267-241-3899,
Compass,
Co-Listing Agent: Jill R Goldman 610-308-3380,
Compass RE
Bought with:
Mr. Adrian Carranza, AB069557
Compass
Jill Goldman, RA0027080
Compass RE
Source: Bright MLS,MLS#: PADE2050558
Facts & features
Interior
Bedrooms & bathrooms
- Bedrooms: 3
- Bathrooms: 2
- Full bathrooms: 1
- 1/2 bathrooms: 1
- Main level bathrooms: 1
Basement
- Area: 0
Heating
- Forced Air, Natural Gas
Cooling
- Central Air, Electric
Appliances
- Included: Gas Water Heater
Features
- Basement: Finished
- Has fireplace: No
Interior area
- Total structure area: 1,080
- Total interior livable area: 1,080 sqft
- Finished area above ground: 1,080
- Finished area below ground: 0
Property
Parking
- Parking features: Off Street, On Street
- Has uncovered spaces: Yes
Accessibility
- Accessibility features: None
Features
- Levels: Two
- Stories: 2
- Pool features: None
Lot
- Size: 1,307 sqft
- Dimensions: 18.00 x 75.00
Details
- Additional structures: Above Grade, Below Grade
- Parcel number: 16040064000
- Zoning: RESIDENTIAL
- Special conditions: Standard
Construction
Type & style
- Home type: Townhouse
- Architectural style: Traditional
- Property subtype: Townhouse
Materials
- Brick
- Foundation: Concrete Perimeter
Condition
- New construction: No
- Year built: 1940
Utilities & green energy
- Sewer: Public Sewer
- Water: Public
Community & neighborhood
Location
- Region: Upper Darby
- Subdivision: None Available
- Municipality: UPPER DARBY TWP
Other
Other facts
- Listing agreement: Exclusive Right To Sell
- Ownership: Fee Simple
Price history
| Date | Event | Price |
|---|---|---|
| 9/21/2023 | Sold | $180,000-5.3%$167/sqft |
Source: | ||
| 9/1/2023 | Pending sale | $190,000$176/sqft |
Source: | ||
| 8/25/2023 | Listed for sale | $190,000$176/sqft |
Source: | ||
| 8/9/2023 | Contingent | $190,000$176/sqft |
Source: | ||
| 8/2/2023 | Price change | $190,000-5%$176/sqft |
Source: | ||
Public tax history
| Year | Property taxes | Tax assessment |
|---|---|---|
| 2025 | $3,042 +3.5% | $69,500 |
| 2024 | $2,939 +1% | $69,500 |
| 2023 | $2,912 +2.8% | $69,500 |
Find assessor info on the county website
Neighborhood: 19082
Nearby schools
GreatSchools rating
- 2/10Charles Kelly El SchoolGrades: 1-5Distance: 1.6 mi
- 3/10Beverly Hills Middle SchoolGrades: 6-8Distance: 0.5 mi
- 3/10Upper Darby Senior High SchoolGrades: 9-12Distance: 1.2 mi
Schools provided by the listing agent
- District: Upper Darby
Source: Bright MLS. This data may not be complete. We recommend contacting the local school district to confirm school assignments for this home.

Get pre-qualified for a loan
At Zillow Home Loans, we can pre-qualify you in as little as 5 minutes with no impact to your credit score.An equal housing lender. NMLS #10287.
Sell for more on Zillow
Get a free Zillow Showcase℠ listing and you could sell for .
$197,800
2% more+ $3,956
With Zillow Showcase(estimated)
$201,756

