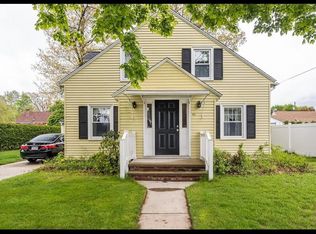Sold for $313,000
$313,000
52 Gillette Cir, Springfield, MA 01118
3beds
1,382sqft
Single Family Residence
Built in 1942
5,401 Square Feet Lot
$317,400 Zestimate®
$226/sqft
$2,462 Estimated rent
Home value
$317,400
$289,000 - $349,000
$2,462/mo
Zestimate® history
Loading...
Owner options
Explore your selling options
What's special
Welcome Home! This meticulously cared for 3 bedroom 2 bathroom gambrel cape is ready for a new owner! The home features hardwood flooring throughout most of the home, granite countertops, and stainless steel appliances in the kitchen. The backyard is fully fenced in with beautiful vinyl privacy fencing, an electrical hookup for a hot tub, and a detached one-car garage. Showings begin at the Open House on Saturday, June 7th from 12 PM-1:30 PM Book your showing today!
Zillow last checked: 8 hours ago
Listing updated: August 01, 2025 at 07:54am
Listed by:
Fabio Desousa 413-209-0396,
Park Square Realty 413-789-9830
Bought with:
Armando Olivares
Signature Realty
Source: MLS PIN,MLS#: 73384676
Facts & features
Interior
Bedrooms & bathrooms
- Bedrooms: 3
- Bathrooms: 2
- Full bathrooms: 2
Primary bedroom
- Features: Flooring - Hardwood
- Level: First
Bedroom 2
- Features: Flooring - Hardwood
- Level: Second
Bedroom 3
- Features: Flooring - Hardwood
- Level: Second
Primary bathroom
- Features: No
Bathroom 1
- Features: Bathroom - Full, Flooring - Stone/Ceramic Tile
- Level: First
Bathroom 2
- Features: Bathroom - Full, Flooring - Stone/Ceramic Tile
- Level: First
Dining room
- Features: Flooring - Hardwood
- Level: First
Kitchen
- Features: Flooring - Stone/Ceramic Tile
- Level: First
Living room
- Features: Flooring - Hardwood
- Level: First
Heating
- Steam, Natural Gas
Cooling
- Window Unit(s)
Appliances
- Included: Electric Water Heater, Range, Dishwasher, Microwave, Refrigerator
- Laundry: In Basement, Electric Dryer Hookup, Washer Hookup
Features
- Flooring: Tile, Vinyl, Hardwood
- Basement: Full
- Has fireplace: No
Interior area
- Total structure area: 1,382
- Total interior livable area: 1,382 sqft
- Finished area above ground: 1,382
Property
Parking
- Total spaces: 3
- Parking features: Detached, Off Street, Paved
- Garage spaces: 1
- Uncovered spaces: 2
Lot
- Size: 5,401 sqft
- Features: Level
Details
- Parcel number: S:05662 P:0009,2586141
- Zoning: R1
Construction
Type & style
- Home type: SingleFamily
- Architectural style: Cape
- Property subtype: Single Family Residence
Materials
- Frame
- Foundation: Block
- Roof: Shingle
Condition
- Year built: 1942
Utilities & green energy
- Electric: Circuit Breakers
- Sewer: Public Sewer
- Water: Public
- Utilities for property: for Gas Range, for Electric Dryer, Washer Hookup
Community & neighborhood
Community
- Community features: Public Transportation, Shopping, Walk/Jog Trails, Private School, Public School
Location
- Region: Springfield
Other
Other facts
- Listing terms: Contract
Price history
| Date | Event | Price |
|---|---|---|
| 8/1/2025 | Sold | $313,000+4.4%$226/sqft |
Source: MLS PIN #73384676 Report a problem | ||
| 6/9/2025 | Contingent | $299,900$217/sqft |
Source: MLS PIN #73384676 Report a problem | ||
| 6/3/2025 | Listed for sale | $299,900+56.2%$217/sqft |
Source: MLS PIN #73384676 Report a problem | ||
| 6/14/2019 | Sold | $192,000-5.9%$139/sqft |
Source: Public Record Report a problem | ||
| 4/12/2019 | Price change | $204,000-0.2%$148/sqft |
Source: BKaye Realty #72440526 Report a problem | ||
Public tax history
| Year | Property taxes | Tax assessment |
|---|---|---|
| 2025 | $4,103 +10.8% | $261,700 +13.5% |
| 2024 | $3,702 -1.4% | $230,500 +4.7% |
| 2023 | $3,754 +7.2% | $220,200 +18.4% |
Find assessor info on the county website
Neighborhood: East Forest Park
Nearby schools
GreatSchools rating
- 5/10Dryden Memorial Elementary SchoolGrades: PK-5Distance: 0.5 mi
- 3/10STEM Middle AcademyGrades: 6-8Distance: 1.7 mi
- NALiberty Preparatory AcademyGrades: 9-12Distance: 1.4 mi

Get pre-qualified for a loan
At Zillow Home Loans, we can pre-qualify you in as little as 5 minutes with no impact to your credit score.An equal housing lender. NMLS #10287.
