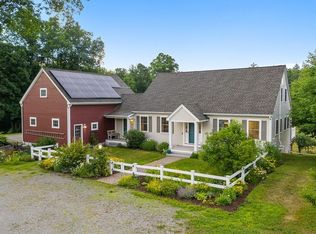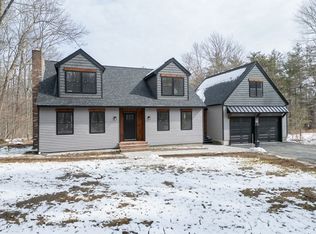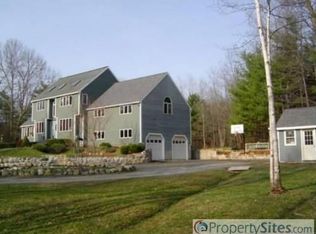Charm of yesteryear with 21st century amenities. This 1800s saltbox was moved to its current foundation around 2008; completely renovating the building inside and out. It now boasts all the updates of a newer home but retains its antique roots, as seen in the exposed beams and wonderful wood detailing. On demand, back-up generator, owned solar panels and completely new wiring and plumbing are just a few examples of the modern conveniences this home has to offer. Two spacious bedrooms with walk-in closets are upstairs, and the main level has an additional bedroom, which could be a wonderful home office, den or additional living space. Perennial gardens surround the home and a generous raised bed vegetable garden and fruit orchard are just steps off the back deck. Property backs to Fish and Wildlife land, making this a wonderful potential for a hobby farm or other animal-friendly space. Seller is related to Listing Agent
This property is off market, which means it's not currently listed for sale or rent on Zillow. This may be different from what's available on other websites or public sources.


