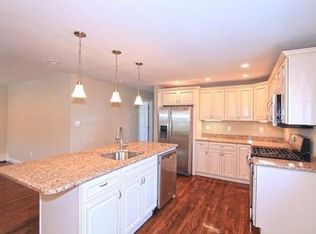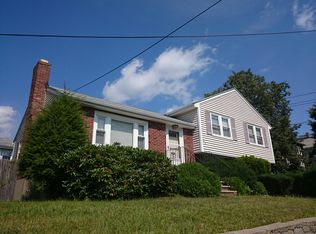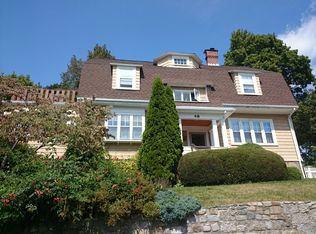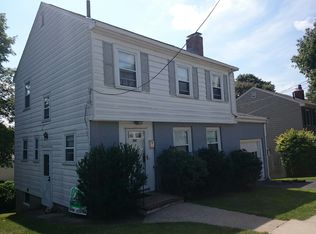Sold for $900,000 on 06/20/25
$900,000
52 Garth Rd, West Roxbury, MA 02132
3beds
1,659sqft
Single Family Residence
Built in 1956
4,550 Square Feet Lot
$907,200 Zestimate®
$542/sqft
$3,224 Estimated rent
Home value
$907,200
$835,000 - $989,000
$3,224/mo
Zestimate® history
Loading...
Owner options
Explore your selling options
What's special
Come see this wonderful side entrance Colonial, offering 3 beds & 1.5 baths in one of West Roxbury's best locations. With a quiet, side street setting, you’ll enjoy peaceful suburban living while being just minutes away from all the conveniences you need. This home is ideally situated within a short walk to a wealth of local amenities including fantastic restaurants, Roche Brothers, the Parkway YMCA, Highland Rail Stop and more. Step inside and discover a stunningly remodeled first floor. A modern, open-concept kitchen with a spacious walk-in pantry is perfect for home chefs. Adjacent, the dining room with coffered ceilings and a cozy wood-burning fireplace is ideal for both casual meals and entertaining guests. The family room provides a spacious spot to relax, while the home office offers a quiet retreat for remote work or study. A new high efficiency HVAC system and attached garage provide added comfort and convenience year round.
Zillow last checked: 8 hours ago
Listing updated: June 21, 2025 at 05:01am
Listed by:
John Stowell 617-519-3095,
Sapphire Real Estate 617-905-7172,
John Stowell 617-519-3095
Bought with:
Matthew Czepiel
Lamacchia Realty, Inc.
Source: MLS PIN,MLS#: 73375318
Facts & features
Interior
Bedrooms & bathrooms
- Bedrooms: 3
- Bathrooms: 2
- Full bathrooms: 1
- 1/2 bathrooms: 1
Primary bedroom
- Features: Closet, Flooring - Hardwood
- Level: Second
- Area: 180
- Dimensions: 15 x 12
Bedroom 2
- Features: Closet, Flooring - Hardwood
- Level: Second
- Area: 144
- Dimensions: 12 x 12
Bedroom 3
- Features: Closet, Flooring - Hardwood
- Level: Second
- Area: 90
- Dimensions: 10 x 9
Bathroom 1
- Features: Bathroom - Half, Flooring - Stone/Ceramic Tile
- Level: First
Bathroom 2
- Features: Bathroom - Full, Flooring - Stone/Ceramic Tile
- Level: Second
- Area: 40
- Dimensions: 8 x 5
Dining room
- Features: Flooring - Hardwood
- Level: First
- Area: 204
- Dimensions: 17 x 12
Family room
- Features: Flooring - Hardwood
- Level: First
- Area: 216
- Dimensions: 18 x 12
Kitchen
- Features: Flooring - Hardwood, Pantry, Countertops - Stone/Granite/Solid, Kitchen Island, Open Floorplan, Recessed Lighting, Remodeled
- Level: First
- Area: 240
- Dimensions: 20 x 12
Office
- Features: Flooring - Wood
- Level: First
- Area: 96
- Dimensions: 12 x 8
Heating
- Forced Air, Natural Gas
Cooling
- Central Air
Appliances
- Laundry: In Basement
Features
- Home Office
- Flooring: Wood, Carpet, Flooring - Wood, Flooring - Wall to Wall Carpet
- Has basement: No
- Number of fireplaces: 1
- Fireplace features: Dining Room
Interior area
- Total structure area: 1,659
- Total interior livable area: 1,659 sqft
- Finished area above ground: 1,459
- Finished area below ground: 200
Property
Parking
- Total spaces: 2
- Parking features: Attached, Under, Paved Drive, Off Street
- Attached garage spaces: 1
- Uncovered spaces: 1
Features
- Patio & porch: Deck, Deck - Wood
- Exterior features: Deck, Deck - Wood, Fenced Yard
- Fencing: Fenced
Lot
- Size: 4,550 sqft
Details
- Parcel number: W:20 P:06338 S:000,1430249
- Zoning: R1
Construction
Type & style
- Home type: SingleFamily
- Architectural style: Colonial
- Property subtype: Single Family Residence
Materials
- Frame
- Foundation: Concrete Perimeter
- Roof: Shingle
Condition
- Year built: 1956
Utilities & green energy
- Sewer: Public Sewer
- Water: Public
- Utilities for property: for Gas Range, for Gas Oven
Community & neighborhood
Community
- Community features: Public Transportation, Shopping, Pool, Tennis Court(s), Park, Walk/Jog Trails, Golf, Medical Facility, Conservation Area, House of Worship, Private School, Public School
Location
- Region: West Roxbury
Price history
| Date | Event | Price |
|---|---|---|
| 6/20/2025 | Sold | $900,000+0.1%$542/sqft |
Source: MLS PIN #73375318 Report a problem | ||
| 5/20/2025 | Contingent | $899,000$542/sqft |
Source: MLS PIN #73375318 Report a problem | ||
| 5/15/2025 | Listed for sale | $899,000+47.4%$542/sqft |
Source: MLS PIN #73375318 Report a problem | ||
| 10/25/2017 | Sold | $610,000-1.5%$368/sqft |
Source: Public Record Report a problem | ||
| 9/16/2017 | Pending sale | $619,000$373/sqft |
Source: Coldwell Banker Residential Brokerage - Cambridge Huron Ave #72223703 Report a problem | ||
Public tax history
| Year | Property taxes | Tax assessment |
|---|---|---|
| 2025 | $8,650 +1.3% | $747,000 -4.6% |
| 2024 | $8,536 +7.6% | $783,100 +6% |
| 2023 | $7,933 +8.6% | $738,600 +10% |
Find assessor info on the county website
Neighborhood: West Roxbury
Nearby schools
GreatSchools rating
- 5/10Lyndon K-8 SchoolGrades: PK-8Distance: 0.5 mi
- 7/10Mozart Elementary SchoolGrades: PK-6Distance: 0.9 mi
Get a cash offer in 3 minutes
Find out how much your home could sell for in as little as 3 minutes with a no-obligation cash offer.
Estimated market value
$907,200
Get a cash offer in 3 minutes
Find out how much your home could sell for in as little as 3 minutes with a no-obligation cash offer.
Estimated market value
$907,200



