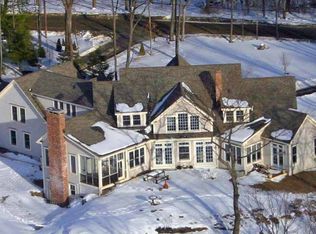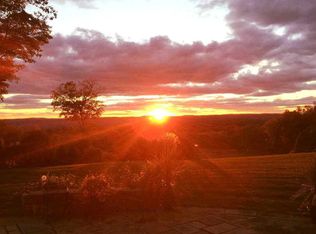Incredible views embrace this classic Nantucket Cape styled home high atop Quaker Hill. The 7-acre property is comprised of a sprawling 9-room home with an expansive back deck that runs house length to take advantage of the coveted western exposure. Renovated & expanded in 2003, the home offers 3,324 SF over three levels. The first floor features an open floor plan encompassing family room with fireplace, dining area, breakfast bar & stylish kitchen, a den adjacent to a full bath, a formal living room flanked by a wall of French doors & transom window, a master bedroom with vaulted ceiling & deep soaking tub in the master bath. The second floor has two charming bedrooms, each with its own bath & playroom between. A finished rec room in the basement with French doors to the backyard completes the floorplan. From the deck, enjoy breathtaking sunsets and long mountain views. With a mix of level & rolling land, there is plenty of space for one to add a pool or tennis court. Solitude without seclusion, it is ideal for both weekend & full time living, minutes to the quaint village of Pawling & 90 minutes to NYC.
This property is off market, which means it's not currently listed for sale or rent on Zillow. This may be different from what's available on other websites or public sources.

