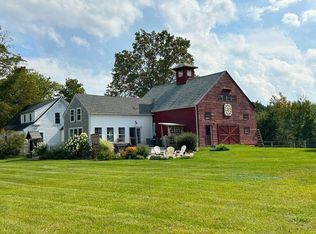52 Gale Rd, Gilmanton. Seeking extra space for extended family? This tri-level has it! Located on a private, sun-filled lot- this large family home has a finished lower-level in-law apartment that is more spacious than most. Entry through the main/front entrance and head into the expansive main house kitchen and living room. There you'll find a large front to back living room with hearth, picture window and separate pellet stove, sliders to the backyard, eat-in kitchen and half bath. The main home has 4 bedrooms, a family bath and full bath off of the master bedroom. Downstairs in the ample in-law apartment, you'll be delighted to find an open-concept living and kitchen room with plenty of sunlight, 2 more bedrooms, and another full bath. Venture outside to the sun-filled lot to find a long barn/outbuilding with power and water (perfect for chickens or other small animals) and another outbuilding for storage. Gale Rd also turns into a class-6 road- affords many opportunities for outdoor activities (hiking, snowmobile trails, etc). This home is ready for a new family to call it home- maybe yours?
This property is off market, which means it's not currently listed for sale or rent on Zillow. This may be different from what's available on other websites or public sources.
