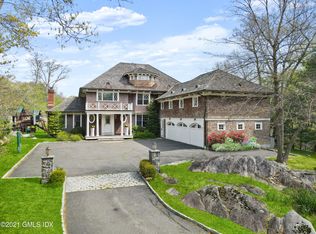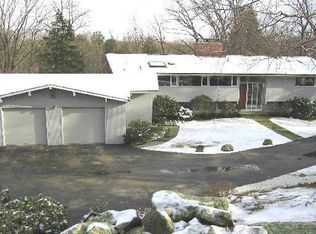Stunning mid-century modern Deck House, secluded on 1.32 lush wooded/landscaped acres only 10 mins to train and downtown Greenwich. This tranquil oasis, perfect as primary residence or weekend escape from Manhattan, features indoor glass-enclosed pool, upper & lower decks, separate heated/AC out-building for studio or office. Vaulted ceilings, open floor plan, skylights, ample sliding doors & expansive decks harmonize with the landscaping to unite indoors with its natural surroundings. The upper level features a spacious master bedrm with en-suite bath, great room with gas fireplace, office & family room adjacent to kitchen. LL includes playroom w/ fireplace, opening to indoor pool for year-round swimming, workshop, laundry rm, 3 bdrms & full bath. Office and studio possible bedrooms.
This property is off market, which means it's not currently listed for sale or rent on Zillow. This may be different from what's available on other websites or public sources.

