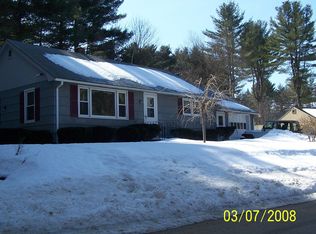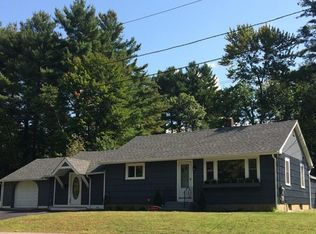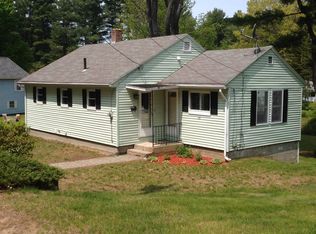You will be delighted with this charming three bedroom ranch style home located on desirable area, lovely setting and quiet neighborhood. BONUS ROOM WITH BAR FOR YOUR SUPER BOWL PARTIES, PELLET STOVE, SLIDER WALKING OUT TO OVERSIZE DECK AND FIRE PIT AREA. Impressive laundry room with double sink, under counter space plus full folding counter with built in shelving. Plus additional room for whatever your hobby interest you may have. This home has many recent improvements kitchen upgrade, granite counters, stainless appliances, open to dining room or go into the terrific screened porch for outdoor entertaining with views of Sportsman's Pond. The living room offers a perfect space to spend time this winter months. You will be impressed with recent updates, new paint, carpet, vinyl , HOT WATER HEATER, STAINLESS APPLIANCES AND GRAINET COUNTER TOP. Minutes from schools, commuter routes, Golf Course, Hospital and Library. Absolutely one you should see, and priced to sell!
This property is off market, which means it's not currently listed for sale or rent on Zillow. This may be different from what's available on other websites or public sources.



