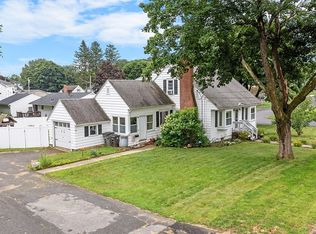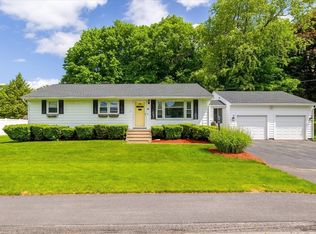Welcome Home to this Beautiful Cape with a bright and sunny entryway! This 2 bedroom home has many great features and plenty of custom upgrades! Custom built Kitchen wall cabinets and window casings, the living room has in-wall wiring for surround sound and a floating shelf along the tv wall. At the top of the stairs is a bonus room with a built in desk and linen cabinet. The 2 bedrooms have custom closet cabinets, window and door casings and baseboard, and much more. Step outside to a large deck for bbqs and family gatherings.The landscaped yard has ample space to play or relax and a fenced in area for your pets. 2 car garage features full electrical and interior and exterior lighting. Convenient location to restaurants, shops, and mins from Rt 2. 1st showings Sat 8/15/20 10am-1pm. Call for appointment.
This property is off market, which means it's not currently listed for sale or rent on Zillow. This may be different from what's available on other websites or public sources.

