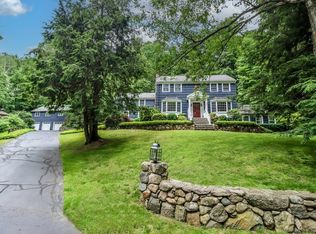Sold for $815,000
$815,000
52 Flat Swamp Road, Newtown, CT 06470
4beds
2,832sqft
Single Family Residence
Built in 1957
1.34 Acres Lot
$834,400 Zestimate®
$288/sqft
$4,640 Estimated rent
Home value
$834,400
$751,000 - $935,000
$4,640/mo
Zestimate® history
Loading...
Owner options
Explore your selling options
What's special
Welcome to the market this nearly fully updated 4-bedroom, 2.5-bathroom colonial, wonderfully situated upon a small bluff overlooking the road. The level backyard, replete with a new and expansive custom patio, is the perfect venue to entertain friends and family alike. The light and bright 2-year-young kitchen offers a lovely dining area, stainless steel appliances, center island, and an abundance of gleaming quartz countertops. The relaxed family room with fireplace abuts a lovely sunroom, while a den/office with custom built-ins creates great floor plan flexibility and entertaining space. Upstairs, the rustic yet refined primary suite boasts a 5-star-quality full bath with dual vanity, soaking tub, and gorgeous tiled walk-in shower. A loft-style second level within the suite is a great office or private den space. Three other generously sized bedrooms share another very well-appointed full bath. Other upgrades include a high-efficiency propane-fired hot air furnace, central A/C, windows, roof, and more! The large 2-car garage offers an abundance of storage. Close to town and great for down-county commuters, this home is ready for its next steward!
Zillow last checked: 8 hours ago
Listing updated: May 23, 2025 at 11:03am
Listed by:
Andy Sachs 203-727-8621,
Around Town Real Estate LLC 203-727-8621
Bought with:
Danielle Valenti, RES.0800203
Around Town Real Estate LLC
Source: Smart MLS,MLS#: 24084542
Facts & features
Interior
Bedrooms & bathrooms
- Bedrooms: 4
- Bathrooms: 3
- Full bathrooms: 2
- 1/2 bathrooms: 1
Primary bedroom
- Features: Fireplace, Full Bath
- Level: Upper
Bedroom
- Level: Upper
Bedroom
- Level: Upper
Bedroom
- Level: Upper
Dining room
- Features: French Doors, Hardwood Floor
- Level: Main
Kitchen
- Features: Quartz Counters, Dining Area, Hardwood Floor
- Level: Main
Living room
- Features: Hardwood Floor
- Level: Main
Loft
- Level: Upper
Office
- Features: French Doors, Vinyl Floor
- Level: Main
Heating
- Forced Air, Propane
Cooling
- Central Air
Appliances
- Included: Gas Cooktop, Oven/Range, Range Hood, Refrigerator, Dishwasher, Washer, Dryer, Electric Water Heater, Water Heater
- Laundry: Main Level
Features
- Wired for Data
- Windows: Thermopane Windows
- Basement: None
- Attic: Storage,Walk-up
- Number of fireplaces: 1
Interior area
- Total structure area: 2,832
- Total interior livable area: 2,832 sqft
- Finished area above ground: 2,832
Property
Parking
- Total spaces: 6
- Parking features: Detached, Paved, Off Street, Driveway, Private, Asphalt
- Garage spaces: 2
- Has uncovered spaces: Yes
Features
- Patio & porch: Patio
- Exterior features: Rain Gutters, Lighting
Lot
- Size: 1.34 Acres
- Features: Level, Sloped
Details
- Parcel number: 213577
- Zoning: R-1
Construction
Type & style
- Home type: SingleFamily
- Architectural style: Colonial
- Property subtype: Single Family Residence
Materials
- Vinyl Siding
- Foundation: Concrete Perimeter
- Roof: Asphalt
Condition
- New construction: No
- Year built: 1957
Utilities & green energy
- Sewer: Septic Tank
- Water: Well
Green energy
- Energy efficient items: Windows
Community & neighborhood
Location
- Region: Newtown
Price history
| Date | Event | Price |
|---|---|---|
| 5/23/2025 | Sold | $815,000+5.2%$288/sqft |
Source: | ||
| 4/4/2025 | Listed for sale | $775,000+24%$274/sqft |
Source: | ||
| 12/19/2022 | Sold | $625,000-3.8%$221/sqft |
Source: | ||
| 10/26/2022 | Contingent | $650,000$230/sqft |
Source: | ||
| 10/24/2022 | Listed for sale | $650,000$230/sqft |
Source: | ||
Public tax history
| Year | Property taxes | Tax assessment |
|---|---|---|
| 2025 | $11,180 +6.6% | $389,000 |
| 2024 | $10,491 +2.8% | $389,000 |
| 2023 | $10,207 +28% | $389,000 +69.2% |
Find assessor info on the county website
Neighborhood: 06470
Nearby schools
GreatSchools rating
- 10/10Head O'Meadow Elementary SchoolGrades: K-4Distance: 1.9 mi
- 7/10Newtown Middle SchoolGrades: 7-8Distance: 3.8 mi
- 9/10Newtown High SchoolGrades: 9-12Distance: 4.8 mi
Schools provided by the listing agent
- Middle: Newtown,Reed
- High: Newtown
Source: Smart MLS. This data may not be complete. We recommend contacting the local school district to confirm school assignments for this home.
Get pre-qualified for a loan
At Zillow Home Loans, we can pre-qualify you in as little as 5 minutes with no impact to your credit score.An equal housing lender. NMLS #10287.
Sell with ease on Zillow
Get a Zillow Showcase℠ listing at no additional cost and you could sell for —faster.
$834,400
2% more+$16,688
With Zillow Showcase(estimated)$851,088
