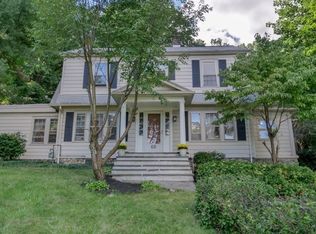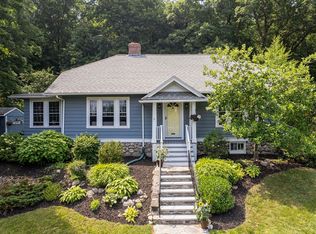Sold for $460,000
$460,000
52 Flagg St, Worcester, MA 01602
4beds
2,447sqft
Single Family Residence
Built in 1920
0.37 Acres Lot
$479,400 Zestimate®
$188/sqft
$3,402 Estimated rent
Home value
$479,400
$436,000 - $527,000
$3,402/mo
Zestimate® history
Loading...
Owner options
Explore your selling options
What's special
Nestled in Worcester's most coveted neighborhood, this charming 4-bedroom, 2-bath Cape offers the perfect blend of modern updates and timeless character. Step inside to discover gleaming hardwood floors, custom woodwork, and built-in cabinetry that exudes old-world charm. The updated kitchen boasts an eat-in area, perfect for casual meals or entertaining guests. A spacious first-floor bedroom with a full bath provides convenience, while the second level features three generously sized bedrooms, including a front-to-back primary suite with a shared bath. Outside, mature plantings surround the property, creating a serene oasis that includes a delightful coy pond. The two-car detached garage provides ample storage, while the large driveway offers additional off-street parking. Abutting nearly 20 acres of woodlands, this home offers a rare blend of privacy and accessibility, with easy access to major highways and local amenities.
Zillow last checked: 8 hours ago
Listing updated: August 30, 2024 at 09:57am
Listed by:
John Snyder 508-425-1245,
Redfin Corp. 617-340-7803
Bought with:
Juliana B. Danquah
Century 21 XSELL REALTY
Source: MLS PIN,MLS#: 73266647
Facts & features
Interior
Bedrooms & bathrooms
- Bedrooms: 4
- Bathrooms: 2
- Full bathrooms: 2
Primary bedroom
- Features: Closet, Flooring - Hardwood
- Level: Second
- Area: 352
- Dimensions: 22 x 16
Bedroom 2
- Features: Closet, Flooring - Hardwood
- Level: First
- Area: 132
- Dimensions: 12 x 11
Bedroom 3
- Features: Closet, Flooring - Hardwood, Half Vaulted Ceiling(s)
- Level: Second
- Area: 220
- Dimensions: 20 x 11
Bedroom 4
- Features: Closet, Flooring - Hardwood
- Level: Second
- Area: 187
- Dimensions: 17 x 11
Primary bathroom
- Features: Yes
Bathroom 1
- Features: Bathroom - Full
- Level: First
- Area: 35
- Dimensions: 7 x 5
Bathroom 2
- Features: Bathroom - Full
- Level: Second
- Area: 35
- Dimensions: 7 x 5
Dining room
- Features: Closet/Cabinets - Custom Built, Flooring - Hardwood, Exterior Access
- Level: First
- Area: 176
- Dimensions: 16 x 11
Family room
- Features: Flooring - Hardwood, French Doors
- Level: First
- Area: 176
- Dimensions: 16 x 11
Kitchen
- Features: Flooring - Hardwood, Dining Area, Countertops - Stone/Granite/Solid, Gas Stove, Peninsula
- Level: First
- Area: 126
- Dimensions: 14 x 9
Living room
- Features: Flooring - Hardwood
- Level: First
- Area: 240
- Dimensions: 20 x 12
Heating
- Steam
Cooling
- None
Appliances
- Included: Gas Water Heater, Range, Dishwasher, Disposal, Microwave, Refrigerator, Washer, Dryer, Other
- Laundry: Electric Dryer Hookup, Washer Hookup, First Floor
Features
- Flooring: Tile, Hardwood
- Doors: Insulated Doors, French Doors
- Windows: Screens
- Basement: Full
- Number of fireplaces: 1
- Fireplace features: Living Room
Interior area
- Total structure area: 2,447
- Total interior livable area: 2,447 sqft
Property
Parking
- Total spaces: 5
- Parking features: Detached, Paved Drive, Paved
- Garage spaces: 2
- Uncovered spaces: 3
Features
- Exterior features: Screens, Stone Wall
Lot
- Size: 0.37 Acres
- Features: Gentle Sloping, Level
Details
- Parcel number: M:25 B:022 L:00005,1786293
- Zoning: RS-10
Construction
Type & style
- Home type: SingleFamily
- Architectural style: Cape
- Property subtype: Single Family Residence
Materials
- Stone
- Foundation: Stone
- Roof: Shingle
Condition
- Year built: 1920
Utilities & green energy
- Electric: 200+ Amp Service
- Sewer: Public Sewer
- Water: Public
- Utilities for property: for Gas Range, for Electric Oven, for Electric Dryer, Washer Hookup
Green energy
- Energy efficient items: Thermostat
Community & neighborhood
Security
- Security features: Security System
Community
- Community features: Public Transportation, Shopping, Park, Walk/Jog Trails, Laundromat, Bike Path, Private School, Public School, University
Location
- Region: Worcester
Price history
| Date | Event | Price |
|---|---|---|
| 8/30/2024 | Sold | $460,000-3.2%$188/sqft |
Source: MLS PIN #73266647 Report a problem | ||
| 8/6/2024 | Price change | $475,000-3.1%$194/sqft |
Source: MLS PIN #73266647 Report a problem | ||
| 8/1/2024 | Price change | $490,000-1.8%$200/sqft |
Source: MLS PIN #73266647 Report a problem | ||
| 7/18/2024 | Listed for sale | $499,000+8.5%$204/sqft |
Source: MLS PIN #73266647 Report a problem | ||
| 3/8/2024 | Sold | $460,000-1.9%$188/sqft |
Source: MLS PIN #73122555 Report a problem | ||
Public tax history
| Year | Property taxes | Tax assessment |
|---|---|---|
| 2025 | $6,256 +2.3% | $474,300 +6.7% |
| 2024 | $6,115 +4% | $444,700 +8.4% |
| 2023 | $5,881 +8.2% | $410,100 +14.7% |
Find assessor info on the county website
Neighborhood: 01602
Nearby schools
GreatSchools rating
- 6/10Flagg Street SchoolGrades: K-6Distance: 0.3 mi
- 2/10Forest Grove Middle SchoolGrades: 7-8Distance: 1.3 mi
- 3/10Doherty Memorial High SchoolGrades: 9-12Distance: 1.1 mi
Schools provided by the listing agent
- Elementary: Flagg St
- Middle: Forest Grove
- High: Doherty High
Source: MLS PIN. This data may not be complete. We recommend contacting the local school district to confirm school assignments for this home.
Get a cash offer in 3 minutes
Find out how much your home could sell for in as little as 3 minutes with a no-obligation cash offer.
Estimated market value$479,400
Get a cash offer in 3 minutes
Find out how much your home could sell for in as little as 3 minutes with a no-obligation cash offer.
Estimated market value
$479,400

