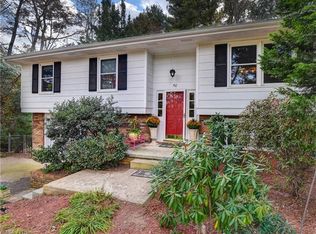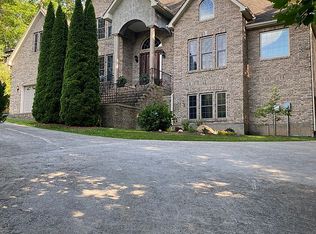Newly remodeled home in desirable TC Roberson school district. Sunroom, deck/patio, two fireplaces, and opened living spaces are great for entertaining. Lots of space, on a quiet cul-de-sac lot. Granite, engineered hardwoods, and many other upgrades to a classic home.
This property is off market, which means it's not currently listed for sale or rent on Zillow. This may be different from what's available on other websites or public sources.

