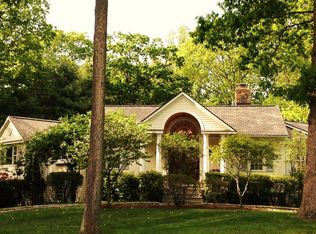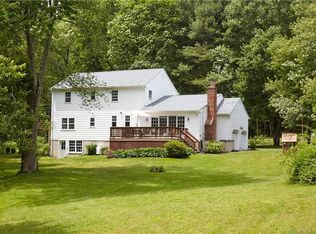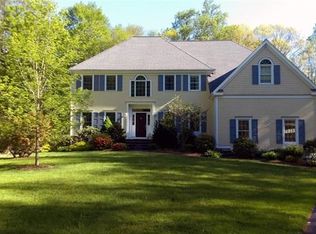Sold for $901,000 on 10/18/23
$901,000
52 Field Street, Norwalk, CT 06851
3beds
2,179sqft
Single Family Residence
Built in 1963
1.3 Acres Lot
$1,002,700 Zestimate®
$413/sqft
$5,363 Estimated rent
Maximize your home sale
Get more eyes on your listing so you can sell faster and for more.
Home value
$1,002,700
$953,000 - $1.06M
$5,363/mo
Zestimate® history
Loading...
Owner options
Explore your selling options
What's special
Tucked on a cul-de-sac and surrounded by nature, this amazing a-frame style home is unique. Sitting on a beautiful, rolling 1.3 acres, the privacy afforded this home as it overlooks a stream is unmatched. At the end of the street is access to the walking paths of Cranbury Park, and the newly built Cranbury school is just a minute away. It's just a short drive to the Parkway and all that Route 1 has to offer is just minutes away. Driving up the beautiful driveway lined with stone walls and beautiful, mature plantings, you are transported to the mountains. This home features 3 beds, and 2.5 baths all fully updated and well-maintained. The owners did almost everything in the last ten years (See Addendum). On the main level is the large kitchen with breakfast bar, and a half bath. There is also a first floor suite with a brand new bathroom and laundry. What makes this home unique is the living and dining room, with an amazing floor-to-ceiling window and two sliders overlooking a large deck and the beautiful backyard. This space is the main part of the a-frame lending vaulted ceilings and amazing natural light. Upstairs there are 2 bedrooms and an office with beautiful views of nature. The primary suite has double walk-in closets, a new bathroom tastefully updated, and access to a large, private deck. There is a spacious 2 car carport, a large basement for storage, and central air conditioning to round off this amazing home. See it quickly before it is snatched off this market! Updates: 2022 New septic riser and lid, new distribution box 2021 New Dishwasher/Refrigerator New Hot Water Heater New kitchen floor and backsplash New generator hookup 2019 Newly remodeled upstairs bathroom and closets New gutters New doors to closets New furnace and central air 2017 Newly repointed stone walls in back and front New washer/dryer and laundry area New first floor half bathroom 2014 New kitchen appliances and cabinets New well holding tank 2013 New well pump New shed New windows New sliding doors 2003 New septic tank
Zillow last checked: 8 hours ago
Listing updated: July 09, 2024 at 08:18pm
Listed by:
Balestriere Team at William Raveis Real Estate,
Joe Balestriere 203-216-0670,
William Raveis Real Estate 203-847-6633
Bought with:
Susan Seath, RES.0769961
Compass Connecticut, LLC
Source: Smart MLS,MLS#: 170588737
Facts & features
Interior
Bedrooms & bathrooms
- Bedrooms: 3
- Bathrooms: 3
- Full bathrooms: 2
- 1/2 bathrooms: 1
Primary bedroom
- Features: Balcony/Deck, Full Bath, Walk-In Closet(s), Hardwood Floor
- Level: Upper
Bedroom
- Features: Full Bath, Hardwood Floor
- Level: Main
Bedroom
- Features: Hardwood Floor
- Level: Upper
Bathroom
- Level: Main
Dining room
- Features: Wood Stove, Hardwood Floor
- Level: Main
Kitchen
- Features: Bay/Bow Window, Breakfast Bar, Quartz Counters
- Level: Main
Living room
- Features: 2 Story Window(s), Vaulted Ceiling(s), Balcony/Deck, Ceiling Fan(s), Sliders, Hardwood Floor
- Level: Main
Office
- Features: Hardwood Floor
- Level: Upper
Heating
- Forced Air, Oil
Cooling
- Central Air
Appliances
- Included: Gas Range, Refrigerator, Dishwasher, Washer, Dryer, Electric Water Heater
- Laundry: Main Level
Features
- Basement: Partial,Crawl Space,Unfinished,Storage Space,Sump Pump
- Attic: None
- Number of fireplaces: 1
Interior area
- Total structure area: 2,179
- Total interior livable area: 2,179 sqft
- Finished area above ground: 2,179
Property
Parking
- Total spaces: 6
- Parking features: Carport, Private, Paved
- Garage spaces: 2
- Has carport: Yes
- Has uncovered spaces: Yes
Features
- Patio & porch: Porch
- Exterior features: Stone Wall
- Waterfront features: Beach Access
Lot
- Size: 1.30 Acres
- Features: Few Trees, Rolling Slope, Wooded
Details
- Additional structures: Shed(s)
- Parcel number: 243926
- Zoning: A3
Construction
Type & style
- Home type: SingleFamily
- Architectural style: Contemporary,A-Frame
- Property subtype: Single Family Residence
Materials
- Wood Siding
- Foundation: Block
- Roof: Asphalt
Condition
- New construction: No
- Year built: 1963
Utilities & green energy
- Sewer: Septic Tank
- Water: Well
Community & neighborhood
Community
- Community features: Park, Playground, Shopping/Mall
Location
- Region: Norwalk
- Subdivision: Cranbury
Price history
| Date | Event | Price |
|---|---|---|
| 10/18/2023 | Sold | $901,000+12.8%$413/sqft |
Source: | ||
| 9/5/2023 | Listed for sale | $799,000$367/sqft |
Source: | ||
| 8/16/2023 | Pending sale | $799,000$367/sqft |
Source: | ||
| 8/11/2023 | Listed for sale | $799,000+35.4%$367/sqft |
Source: | ||
| 8/31/2016 | Sold | $590,000-1.7%$271/sqft |
Source: | ||
Public tax history
| Year | Property taxes | Tax assessment |
|---|---|---|
| 2025 | $13,674 +1.6% | $576,000 |
| 2024 | $13,464 +35.3% | $576,000 +44.5% |
| 2023 | $9,950 +15.1% | $398,550 |
Find assessor info on the county website
Neighborhood: 06851
Nearby schools
GreatSchools rating
- 6/10Cranbury Elementary SchoolGrades: K-5Distance: 0.3 mi
- 5/10West Rocks Middle SchoolGrades: 6-8Distance: 2 mi
- 3/10Norwalk High SchoolGrades: 9-12Distance: 2.7 mi

Get pre-qualified for a loan
At Zillow Home Loans, we can pre-qualify you in as little as 5 minutes with no impact to your credit score.An equal housing lender. NMLS #10287.
Sell for more on Zillow
Get a free Zillow Showcase℠ listing and you could sell for .
$1,002,700
2% more+ $20,054
With Zillow Showcase(estimated)
$1,022,754

