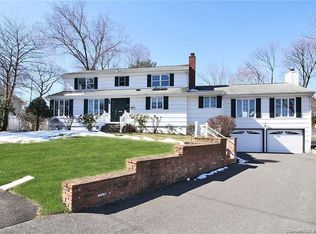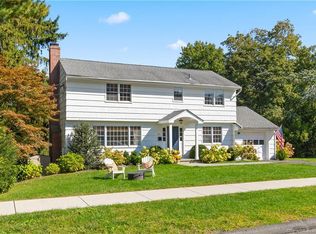Sold for $1,750,000 on 04/07/25
$1,750,000
52 Field Crest Road, New Canaan, CT 06840
4beds
2,453sqft
Single Family Residence
Built in 1957
0.35 Acres Lot
$1,815,200 Zestimate®
$713/sqft
$7,235 Estimated rent
Home value
$1,815,200
$1.63M - $2.03M
$7,235/mo
Zestimate® history
Loading...
Owner options
Explore your selling options
What's special
A Home for All Ages! Come see this beautiful 4 bedroom/3 bath home on a wonderfully landscaped flat property in the most desirable location. A home expanded and updated for today's lifestyles. Relax and entertain in the gracious living room; enjoy friends and family in the great family room with cathedral ceiling as you gather around the warm inviting fireplace. Oh and the meals one can prepare in the Chef's gourmet kitchen with deluxe appliances, expansive granite counters and lots of Counter seating to enjoy meals and conversation! And not to be missed is the lower level sun-lite Game/Playroom with yet more room for more activities! This special home is perfectly located for walking to town, schools, Waveny Park, library, shopping and train. And a very short drive to the Merritt. Hurry to see this one!
Zillow last checked: 8 hours ago
Listing updated: May 01, 2025 at 11:55am
Listed by:
Rita F. Kirby 203-984-7665,
William Pitt Sotheby's Int'l 203-966-2633
Bought with:
Ginger Zhu, RES.0796722
Century 21 AllPoints Realty
Source: Smart MLS,MLS#: 24071611
Facts & features
Interior
Bedrooms & bathrooms
- Bedrooms: 4
- Bathrooms: 3
- Full bathrooms: 3
Primary bedroom
- Features: Full Bath, Walk-In Closet(s)
- Level: Main
- Area: 186.48 Square Feet
- Dimensions: 11.1 x 16.8
Bedroom
- Level: Main
- Area: 106.92 Square Feet
- Dimensions: 9.9 x 10.8
Bedroom
- Level: Main
- Area: 102.96 Square Feet
- Dimensions: 9.9 x 10.4
Bedroom
- Level: Main
- Area: 90.19 Square Feet
- Dimensions: 9.9 x 9.11
Bathroom
- Level: Lower
Bathroom
- Level: Main
- Area: 75.66 Square Feet
- Dimensions: 7.8 x 9.7
Family room
- Level: Main
- Area: 382.33 Square Feet
- Dimensions: 17.3 x 22.1
Kitchen
- Level: Main
- Area: 298.85 Square Feet
- Dimensions: 13.9 x 21.5
Living room
- Level: Main
- Area: 306.9 Square Feet
- Dimensions: 15.5 x 19.8
Rec play room
- Level: Lower
- Area: 220.08 Square Feet
- Dimensions: 13.1 x 16.8
Heating
- Baseboard, Hot Water, Radiant, Zoned, Electric, Oil
Cooling
- Central Air
Appliances
- Included: Gas Range, Oven/Range, Range Hood, Refrigerator, Freezer, Dishwasher, Washer, Dryer, Water Heater
- Laundry: Lower Level
Features
- Open Floorplan, Entrance Foyer
- Doors: French Doors
- Basement: Full,Heated,Storage Space,Finished,Garage Access,Cooled,Walk-Out Access
- Attic: Storage,Pull Down Stairs
- Number of fireplaces: 2
Interior area
- Total structure area: 2,453
- Total interior livable area: 2,453 sqft
- Finished area above ground: 2,453
Property
Parking
- Total spaces: 6
- Parking features: Attached, Paved, Driveway, Garage Door Opener, Private, Asphalt
- Attached garage spaces: 2
- Has uncovered spaces: Yes
Features
- Levels: Multi/Split
- Patio & porch: Patio
- Exterior features: Sidewalk, Rain Gutters, Garden, Lighting
Lot
- Size: 0.35 Acres
- Features: Level
Details
- Additional structures: Shed(s)
- Parcel number: 189618
- Zoning: 33AC
Construction
Type & style
- Home type: SingleFamily
- Architectural style: Colonial,Split Level
- Property subtype: Single Family Residence
Materials
- Shingle Siding
- Foundation: Block
- Roof: Asphalt
Condition
- New construction: No
- Year built: 1957
Utilities & green energy
- Sewer: Public Sewer
- Water: Public
- Utilities for property: Cable Available
Community & neighborhood
Community
- Community features: Health Club, Library, Paddle Tennis, Park, Pool, Public Rec Facilities, Near Public Transport, Tennis Court(s)
Location
- Region: New Canaan
Price history
| Date | Event | Price |
|---|---|---|
| 4/7/2025 | Sold | $1,750,000+1.4%$713/sqft |
Source: | ||
| 4/2/2025 | Pending sale | $1,725,000$703/sqft |
Source: | ||
| 2/6/2025 | Listed for sale | $1,725,000+79.7%$703/sqft |
Source: | ||
| 5/30/2019 | Sold | $960,000-12.3%$391/sqft |
Source: | ||
| 10/1/2018 | Listed for sale | $1,095,000+58.5%$446/sqft |
Source: Halstead Real Estate #170126348 Report a problem | ||
Public tax history
| Year | Property taxes | Tax assessment |
|---|---|---|
| 2025 | $14,035 +3.4% | $840,910 |
| 2024 | $13,572 +10.3% | $840,910 +29.4% |
| 2023 | $12,307 +3.1% | $649,810 |
Find assessor info on the county website
Neighborhood: 06840
Nearby schools
GreatSchools rating
- 9/10Saxe Middle SchoolGrades: 5-8Distance: 0.2 mi
- 10/10New Canaan High SchoolGrades: 9-12Distance: 0.3 mi
- 9/10South SchoolGrades: K-4Distance: 0.2 mi
Schools provided by the listing agent
- Elementary: South
- Middle: Saxe Middle
- High: New Canaan
Source: Smart MLS. This data may not be complete. We recommend contacting the local school district to confirm school assignments for this home.

Get pre-qualified for a loan
At Zillow Home Loans, we can pre-qualify you in as little as 5 minutes with no impact to your credit score.An equal housing lender. NMLS #10287.
Sell for more on Zillow
Get a free Zillow Showcase℠ listing and you could sell for .
$1,815,200
2% more+ $36,304
With Zillow Showcase(estimated)
$1,851,504
