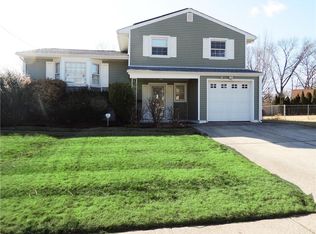Great Opportunity! This recently renovated split level home is tucked away in a prime location! Upon entering the foyer, you will find a powder room and large closet. Also on the ground floor is a bedroom and a family room with sliding doors leading to the massive backyard. The first floor, featuring a sunny open floor plan and gleaming hardwood floors, contains the living room with an impressive bay window, dining area and modern kitchen with a center island, stainless steel appliances and stunning granite countertops. An additional 3 generously sized bedrooms are found on the second floor, including a spacious full bathroom with custom modern tiles. Updated HVAC, kitchen, bedrooms, bathrooms, floors etc.. Located on a quiet street and close to schools, shops and transportation. Nothing to do just unpack!
This property is off market, which means it's not currently listed for sale or rent on Zillow. This may be different from what's available on other websites or public sources.
