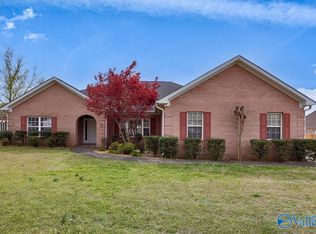Sold for $385,000
$385,000
52 Fawn Ridge Dr, Decatur, AL 35603
4beds
2,566sqft
Single Family Residence
Built in 2001
0.5 Acres Lot
$379,900 Zestimate®
$150/sqft
$2,549 Estimated rent
Home value
$379,900
$308,000 - $471,000
$2,549/mo
Zestimate® history
Loading...
Owner options
Explore your selling options
What's special
This 4 bedroom and 3 bath home, located in the Priceville school district, has a spacious living area with hardwood floors and vaulted ceilings; a beautiful sunroom with access to the spacious fenced in backyard and covered porch; a two-car garage with a workshop area/space for a boat and a (8-10 person) storm shelter! Call your favorite realtor for a private showing! *ABOVE GROUND POOL WITH CORRESPONDING DECK HAS BEEN REMOVED RECENTLY TO MAKE YARD MORE SPACIOUS* *SELLERS WILL PROVIDE FLOORING ALLOWANCE WITH ACCEPTED OFFER BY 5/1/25.
Zillow last checked: 8 hours ago
Listing updated: May 27, 2025 at 02:09pm
Listed by:
Jason Barrett 256-426-8534,
MeritHouse Realty
Bought with:
Stephanie Jones, 115450
RE/MAX Platinum
Source: ValleyMLS,MLS#: 21876030
Facts & features
Interior
Bedrooms & bathrooms
- Bedrooms: 4
- Bathrooms: 3
- Full bathrooms: 3
Primary bedroom
- Features: Ceiling Fan(s), Crown Molding, Carpet
- Level: First
- Area: 240
- Dimensions: 15 x 16
Bedroom 2
- Features: Ceiling Fan(s), Crown Molding, Carpet
- Level: First
- Area: 156
- Dimensions: 12 x 13
Bedroom 3
- Features: Ceiling Fan(s), Crown Molding, Carpet
- Level: First
- Area: 168
- Dimensions: 12 x 14
Bedroom 4
- Features: Ceiling Fan(s), Crown Molding, Carpet
- Level: First
- Area: 121
- Dimensions: 11 x 11
Primary bathroom
- Features: Tile
- Level: First
- Area: 192
- Dimensions: 12 x 16
Bathroom 1
- Features: Tile
- Level: First
- Area: 54
- Dimensions: 6 x 9
Bathroom 2
- Features: Tile
- Level: First
- Area: 60
- Dimensions: 5 x 12
Dining room
- Features: Wood Floor
- Level: First
- Area: 154
- Dimensions: 11 x 14
Kitchen
- Features: Tile
- Level: First
- Area: 180
- Dimensions: 15 x 12
Living room
- Features: Ceiling Fan(s), Fireplace, Vaulted Ceiling(s), Wood Floor
- Level: First
- Area: 374
- Dimensions: 17 x 22
Laundry room
- Features: Tile
- Level: First
- Area: 49
- Dimensions: 7 x 7
Heating
- Central 1
Cooling
- Central 1
Appliances
- Included: Oven, Microwave, Refrigerator
Features
- Has basement: No
- Has fireplace: Yes
- Fireplace features: Gas Log
Interior area
- Total interior livable area: 2,566 sqft
Property
Parking
- Parking features: Garage-Two Car
Features
- Levels: One
- Stories: 1
Lot
- Size: 0.50 Acres
Details
- Parcel number: 12 01 11 0 002 042.000
Construction
Type & style
- Home type: SingleFamily
- Architectural style: Ranch
- Property subtype: Single Family Residence
Materials
- Foundation: Slab
Condition
- New construction: No
- Year built: 2001
Utilities & green energy
- Sewer: Public Sewer
- Water: Public
Community & neighborhood
Location
- Region: Decatur
- Subdivision: Burningtree Meadows
Price history
| Date | Event | Price |
|---|---|---|
| 5/27/2025 | Sold | $385,000-3.6%$150/sqft |
Source: | ||
| 4/28/2025 | Contingent | $399,400$156/sqft |
Source: | ||
| 4/3/2025 | Price change | $399,400-0.1%$156/sqft |
Source: | ||
| 3/18/2025 | Price change | $399,900-1.6%$156/sqft |
Source: | ||
| 2/19/2025 | Price change | $406,494-0.4%$158/sqft |
Source: | ||
Public tax history
| Year | Property taxes | Tax assessment |
|---|---|---|
| 2024 | $1,249 | $34,820 |
| 2023 | $1,249 +8.9% | $34,820 +8.5% |
| 2022 | $1,147 +18% | $32,100 +17.1% |
Find assessor info on the county website
Neighborhood: 35603
Nearby schools
GreatSchools rating
- 10/10Priceville Jr High SchoolGrades: 5-8Distance: 1.1 mi
- 6/10Priceville High SchoolGrades: 9-12Distance: 1.6 mi
- 10/10Priceville Elementary SchoolGrades: PK-5Distance: 2.1 mi
Schools provided by the listing agent
- Elementary: Priceville
- Middle: Priceville
- High: Priceville High School
Source: ValleyMLS. This data may not be complete. We recommend contacting the local school district to confirm school assignments for this home.
Get pre-qualified for a loan
At Zillow Home Loans, we can pre-qualify you in as little as 5 minutes with no impact to your credit score.An equal housing lender. NMLS #10287.
Sell with ease on Zillow
Get a Zillow Showcase℠ listing at no additional cost and you could sell for —faster.
$379,900
2% more+$7,598
With Zillow Showcase(estimated)$387,498
