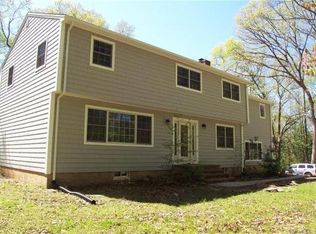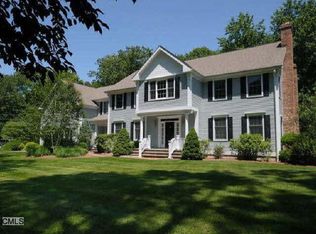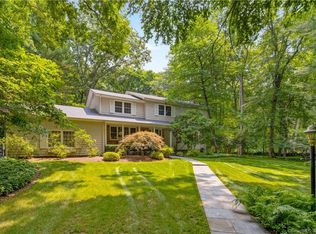Beautifully renovated 3220 sqft spanning 3 levels of living space. Main floor is marked by center hallway w/ custom mill work & arched entrance-ways, an open feel w/ traditional spaces offers a warm natural flow not easily replicated w/ other homes. Newly designed Living rm w/ fireplace & an abundance of natural light is parallel to dining rm w/ sliders to back deck. Vaulted Family rm w/ magnificent mill work & custom built-ins flows perfectly to kitchen w/ lg island & breakfast nook. An entertainers deck is tiered w/ separate area built around pool. Tastefully renovated Master has custom walk-in closet & a new bath worthy of a magazine cover. Located on a prime Lower Weston street just over the Westport border.
This property is off market, which means it's not currently listed for sale or rent on Zillow. This may be different from what's available on other websites or public sources.


