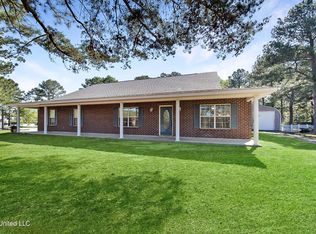Owners have done it all for a Buyer. Home inspection was completed and all items repaired. Home has new vinyl plank flooring almost throughout. Fresh paint on walls and ceilings, A/C Units and ductwork have been cleaned & sanitized. This home is ready for a new owner. If you like to entertain for friends or a large family, this property can accommodate. Garage&Carport for outdoors, 400 sq.ft sunroom for indoors, huge covered patio for additional entertaining. Shade trees, fruit trees, storage, picnic tables under the trees, all waiting for your family and friends. Come by and see for yourself.
This property is off market, which means it's not currently listed for sale or rent on Zillow. This may be different from what's available on other websites or public sources.

